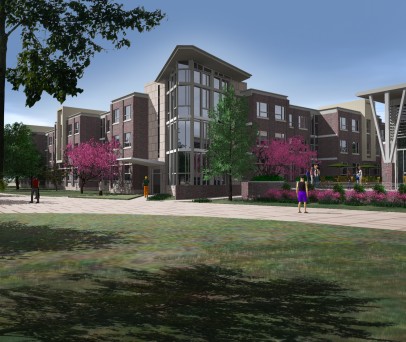KWK is pleased to announce it’s selection as design architects for a new 100,000 square-foot residence hall and student center at Northeast Community College in Norfolk, NE, with partner BVH Architects. Housing approximately 200 students, the new residence hall will include social and community spaces, as well as study lounges and a residence director apartment. Additionally, the 30,000 square-foot student center will be connected to the residence hall and will feature dining, recreational, and meeting space available for use by university students, faculty, and staff.
Previous Article: Architect Matt Sutherland joins KWK Team
Next Article: KWK Architects Designing University of Oklahoma Residential College





