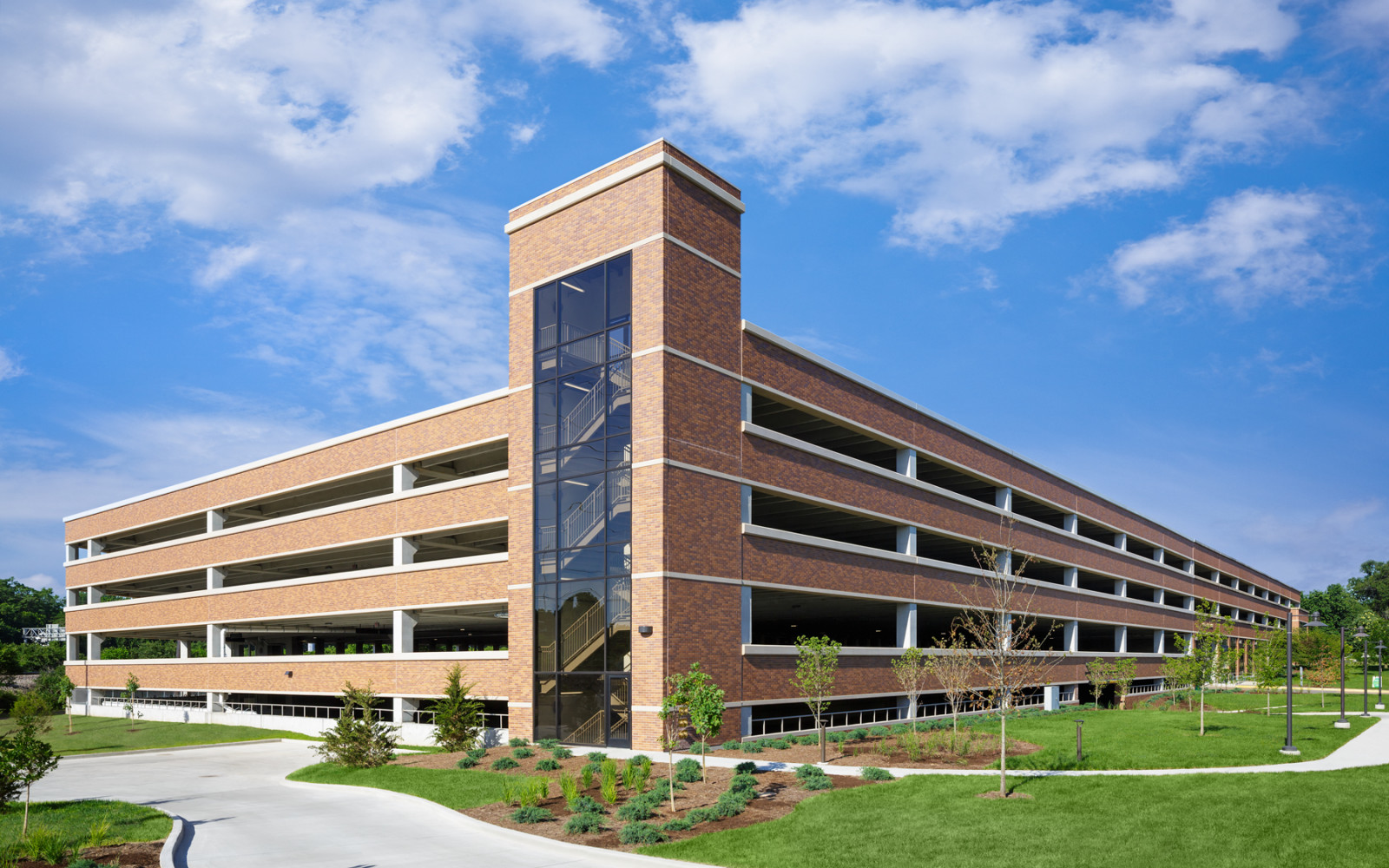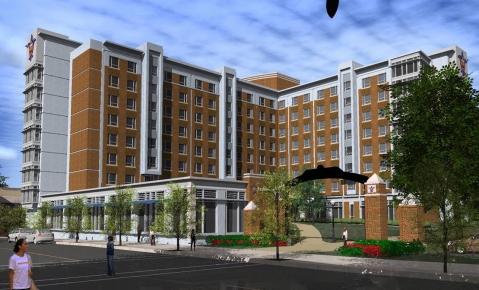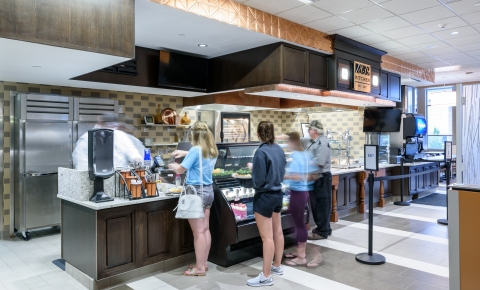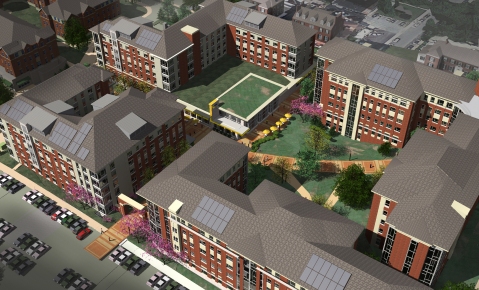A five-level parking garage expansion, constructed while keeping an adjoining garage fully functional, significantly boosts Webster University’s parking inventory.
KWK Architects designed a five-level, 523,450 square foot parking garage expansion for Webster University. The new garage structure more than doubled the existing number of spaces in the garage.
Constructed with pre-cast concrete, the new garage features thin-set brick, a drilled pier foundation, and retaining walls. Construction was completed while keeping the adjoining garage open and fully functional.
“This is yet another step toward providing the new facilities needed to meet the needs of the Webster campus community,” said university president Elizabeth (Beth) J. Stroble. “The garage expansion is one of several larger pieces of a strategic puzzle that will further Webster University’s campus master plan in ways that increase our capacity to educate students and connect with our community.”








