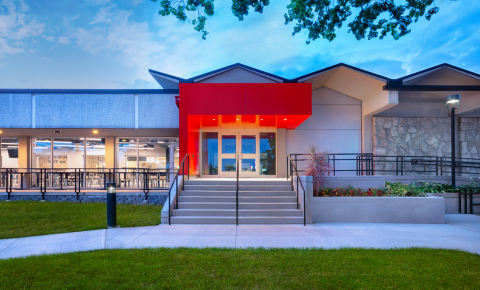Washburn University’s newest residence hall promotes community between students living on different floors through a centrally-located cluster that includes a study room, lounge, student kitchen, and laundry room.
Washburn’s new 339-bed residence hall is a four-story masonry building with suite-style units. The 305-seat dining center offers all-you-care-to-eat style service. The new residence life complex serves as the end piece for the new campus quad.
At the center of each community there is a cluster of study room, lounge, student kitchen and laundry room integrated in a two-story space. This unique approach promotes community between the residents of two floors on each wing.
“The Laundryrama” is a concept that KWK Architects has explored successfully to increase opportunities for building community, not only between RA communities on each floor, but also between two floors.
The laundry room is visually connected to the floor lounge. This lounge also houses an open student kitchen. The two-story space includes a mezzanine that connects the second floor, providing barrier-free access to this space and can be used as an open study room.





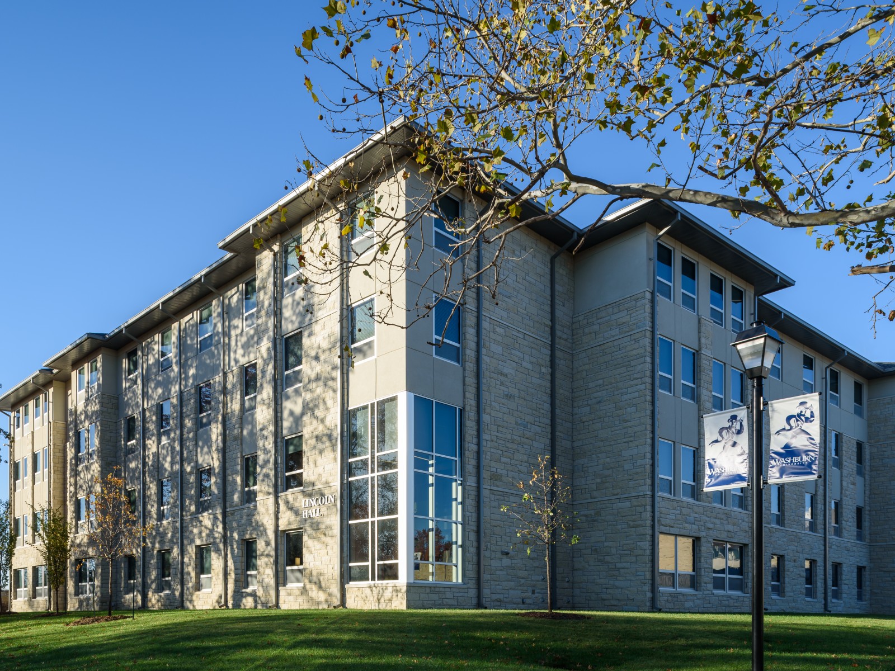
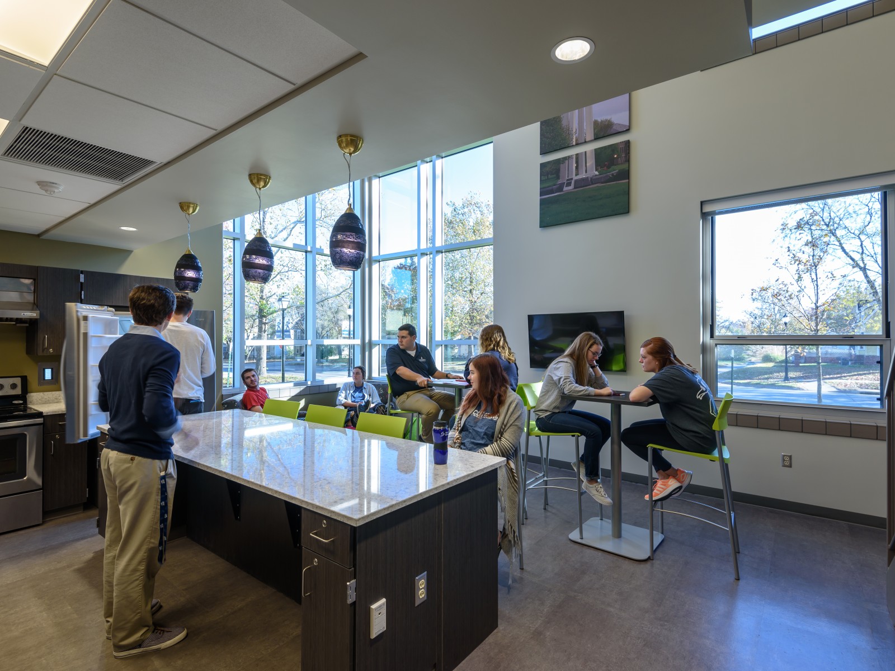
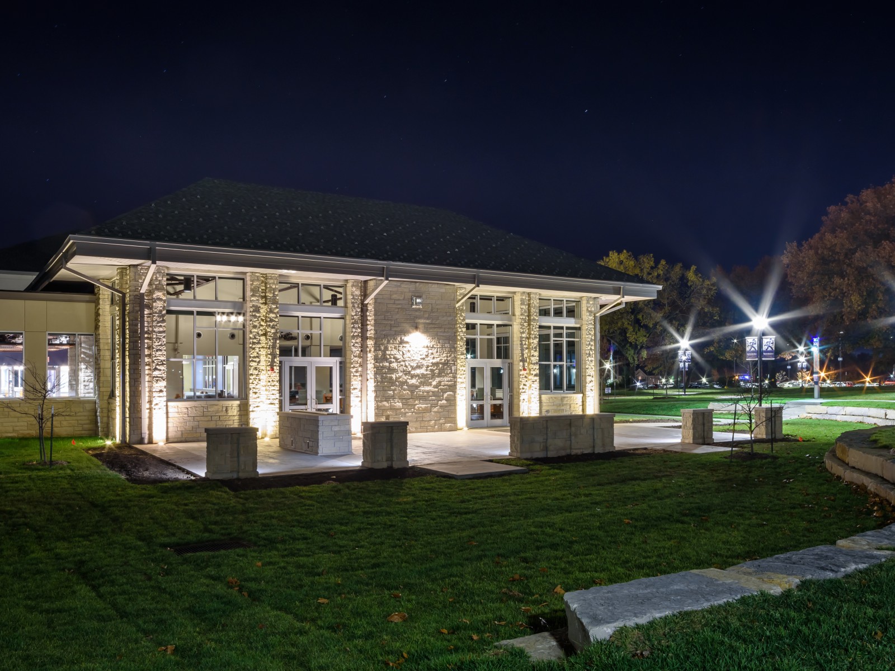
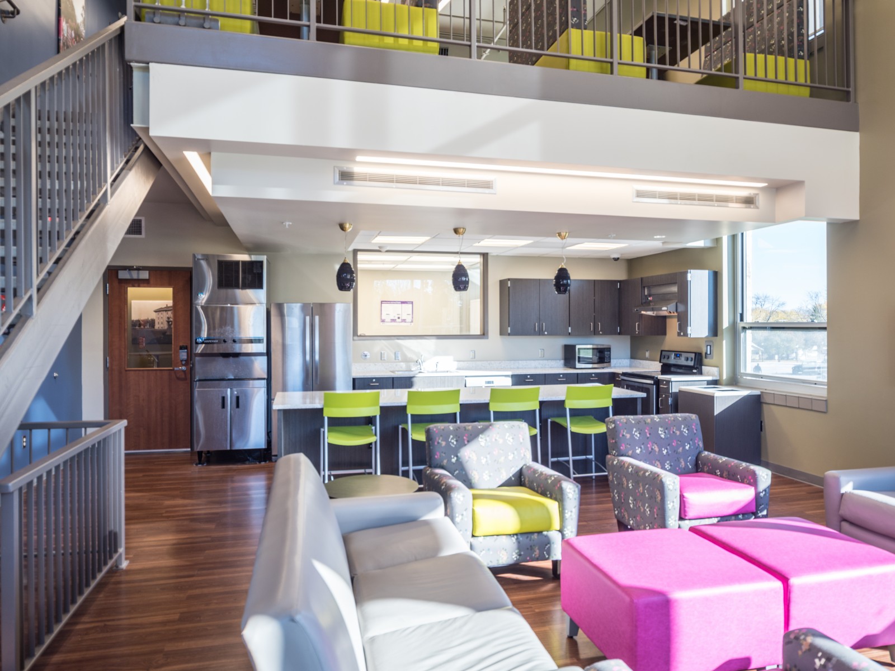
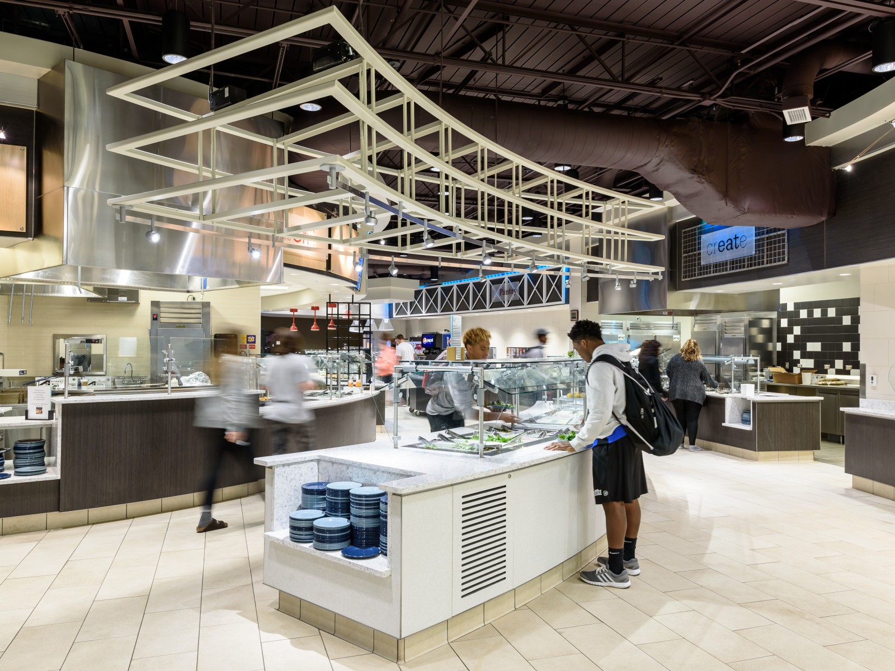
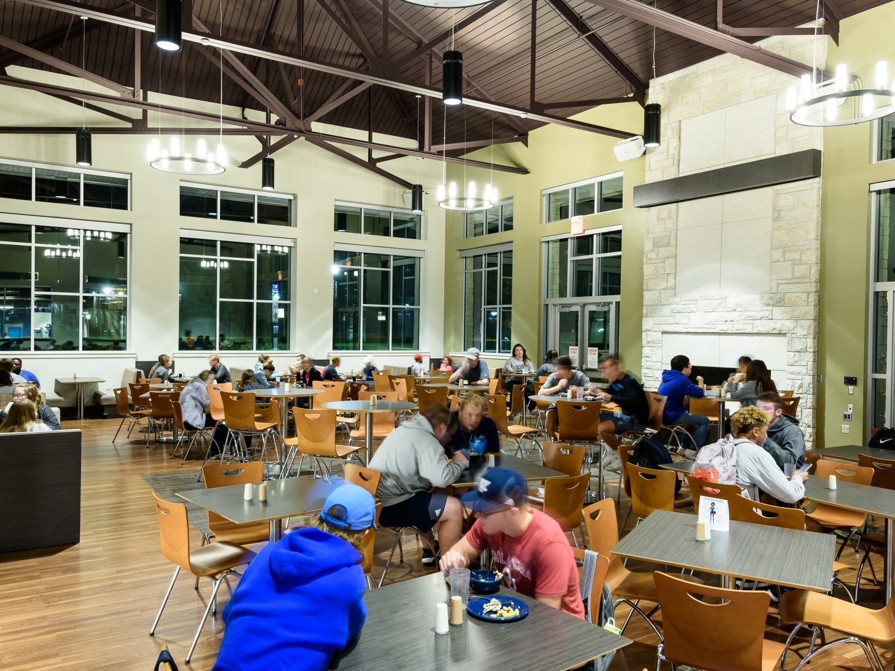
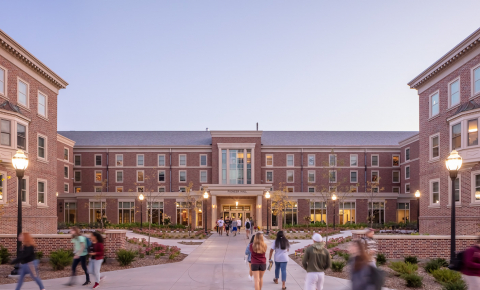
edited__thumbnail.jpg)
