Phase I of the University of Missouri’s residential life master plan replaces the Dobbs Group housing and dining with two state-of-the-art residence halls and a seven-venue dining center.
KWK Architects prepared a master redevelopment plan for the phased redevelopment of the Dobbs Group residence halls and dining center. The work is arranged around a new quad with connections to existing housing to the west and campus to the east.
Phase I of the master plan included two new residence halls, Brooks and Bluford Halls, and a 580-seat dining facility. Brooks Hall, named after the university’s first African American administrator George C. Brooks, opened in fall 2016. The five-story, 89,400-square-foot residence hall houses 293 students. A computer center serving the complex is located on the building’s main floor.
The five-story Bluford Hall, opened for the 2017-2018 school year, is named after the late journalist and honorary doctoral degree recipient Lucile Bluford, and houses 282 students in 80,100 square feet. The building includes a new 29,600-square-foot dining facility, The Restaurants at Southwest, which replaces the outdated dining pavilion. The project has achieved LEED Platinum certification (v2009).
KWK has also completed designs for Phase II of the Dobbs Neighborhood Redevelopment, which includes two additional residence halls totaling 384 beds and an Academic Resource Center.





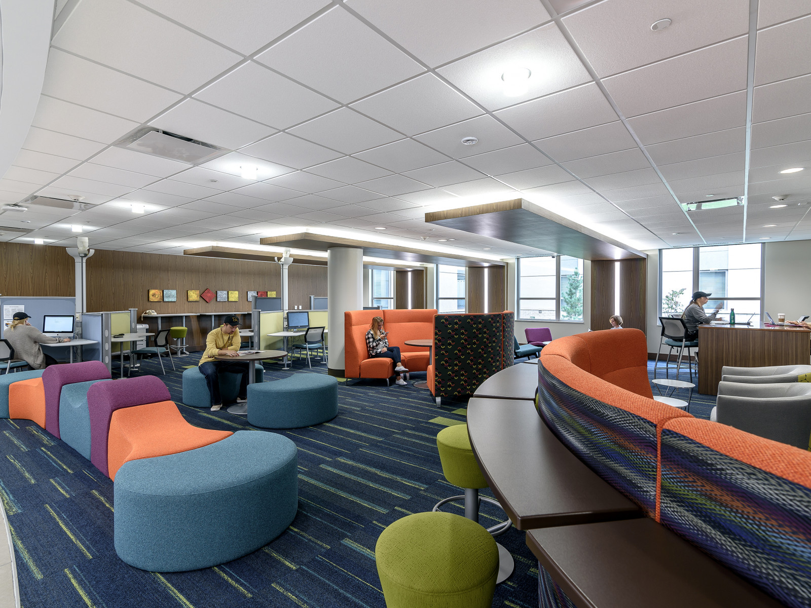
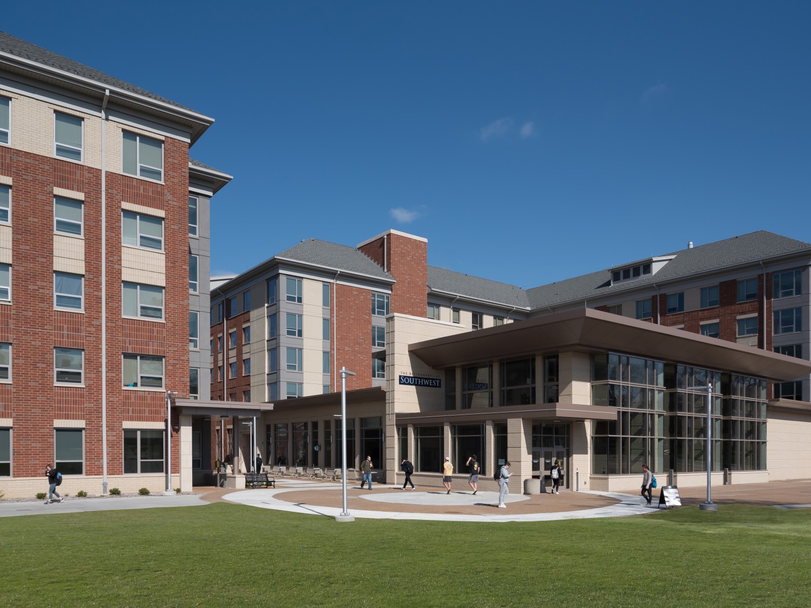
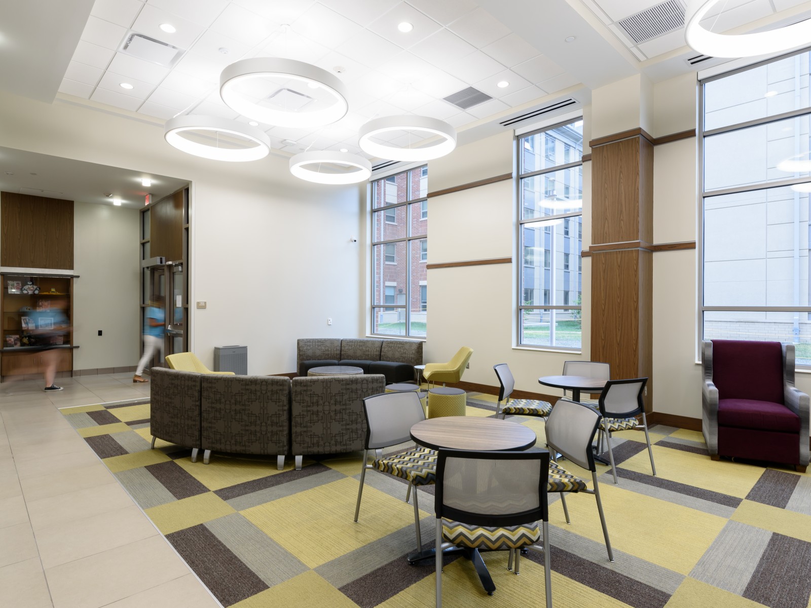
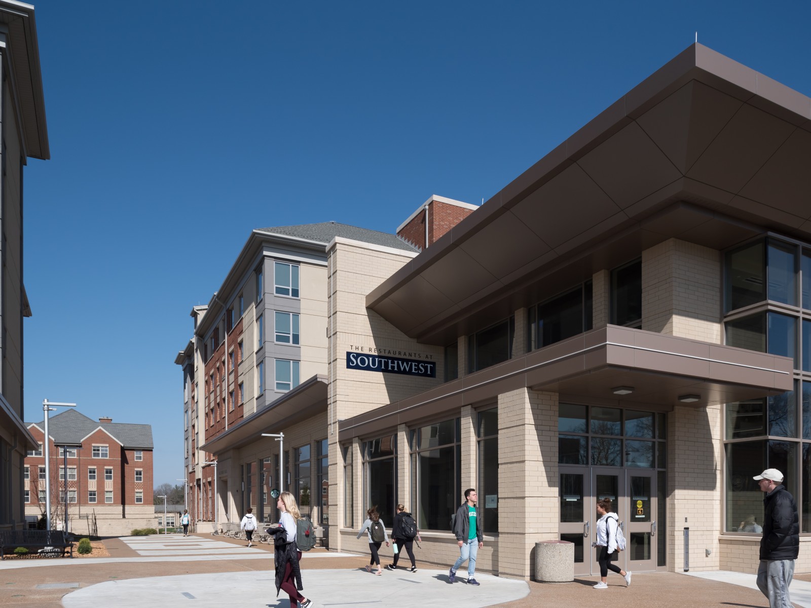
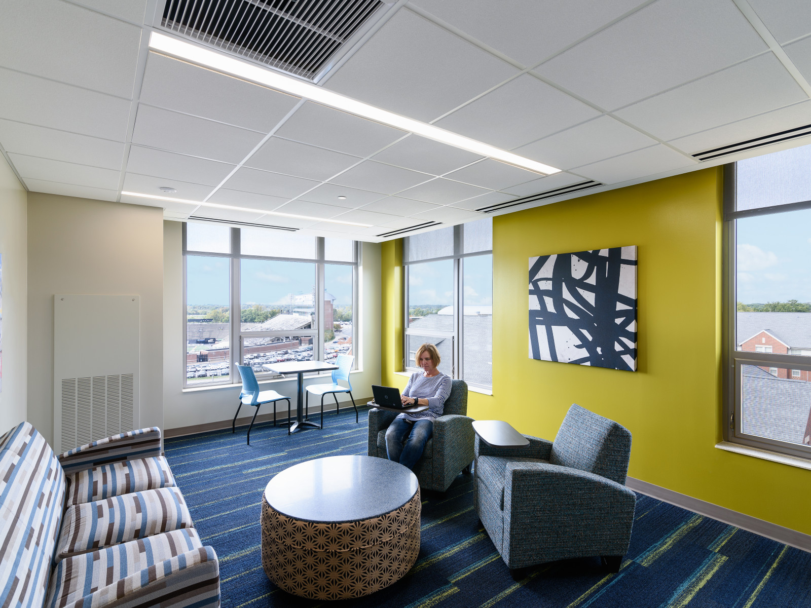
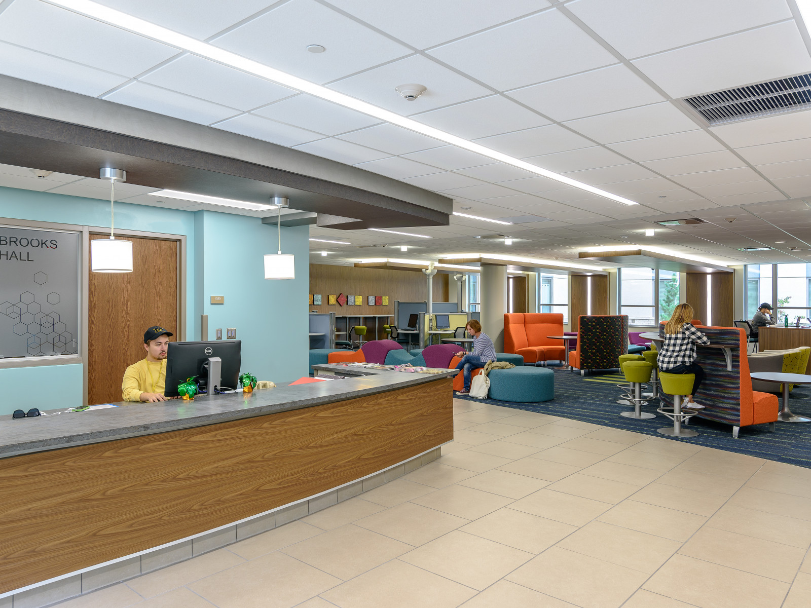
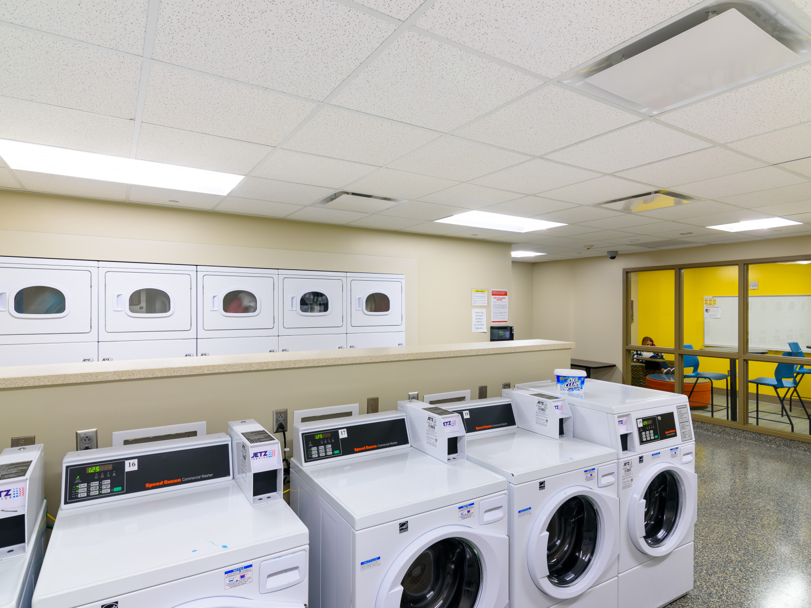
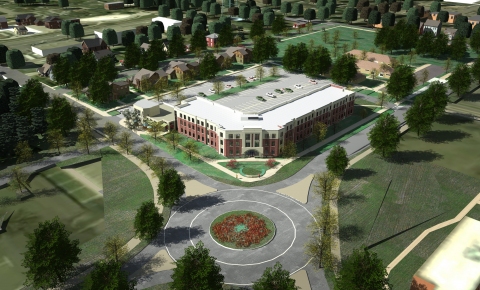
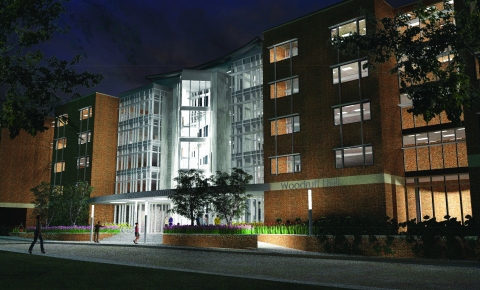
edited__thumbnail.jpg)