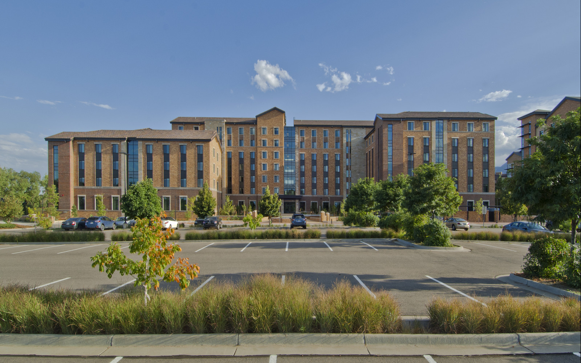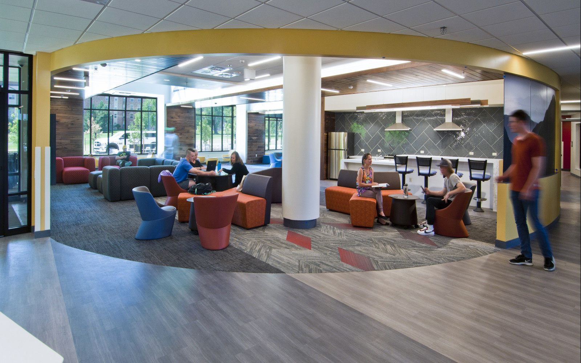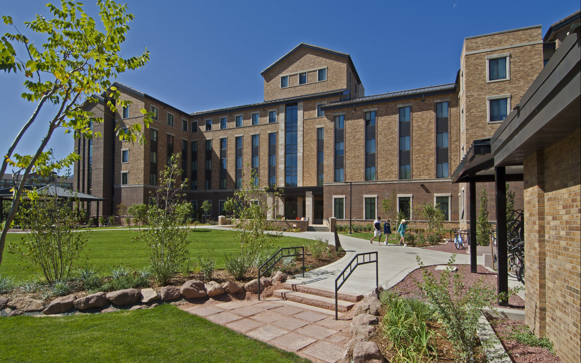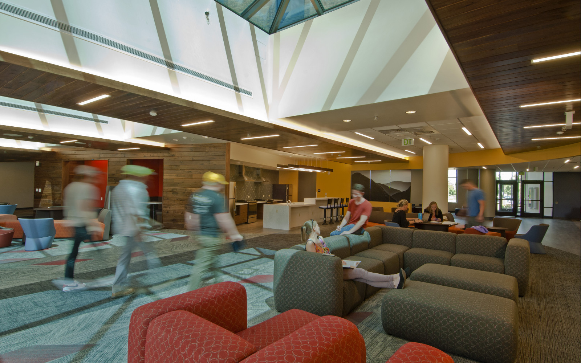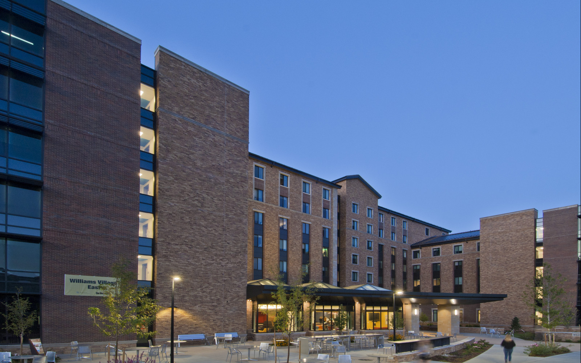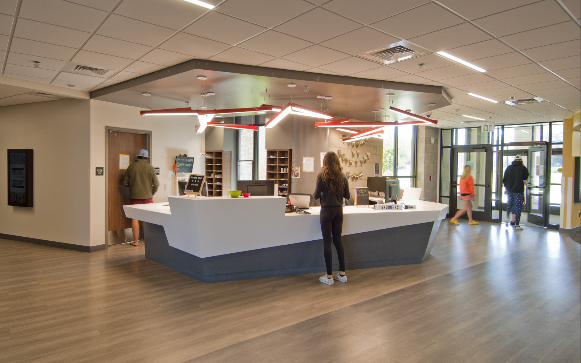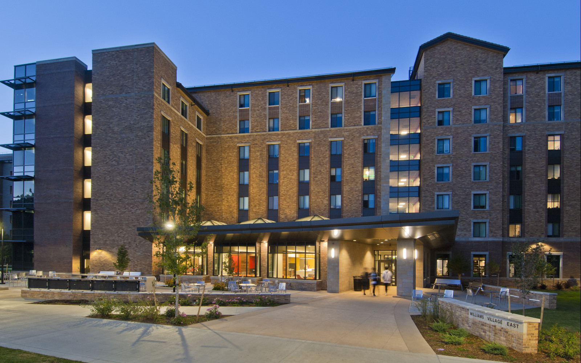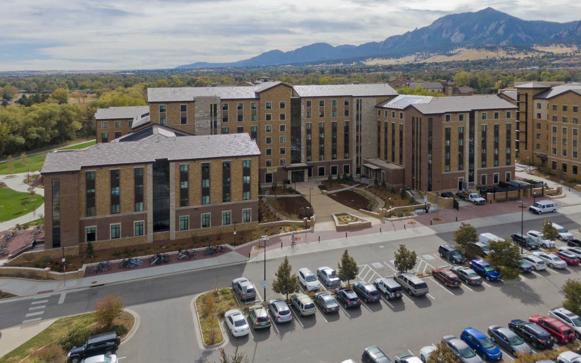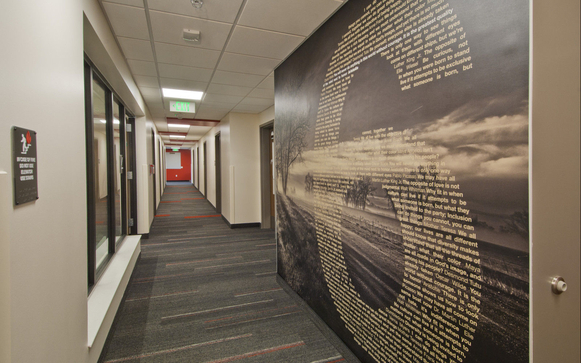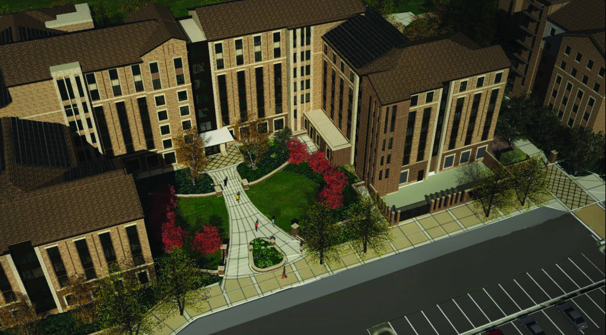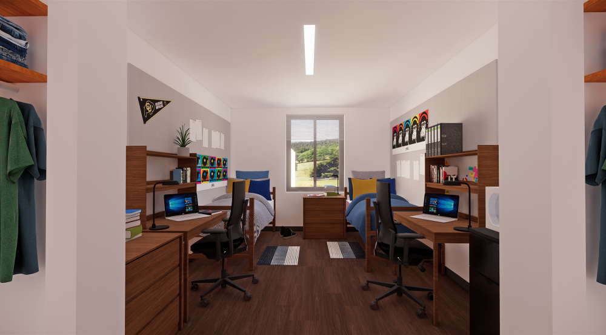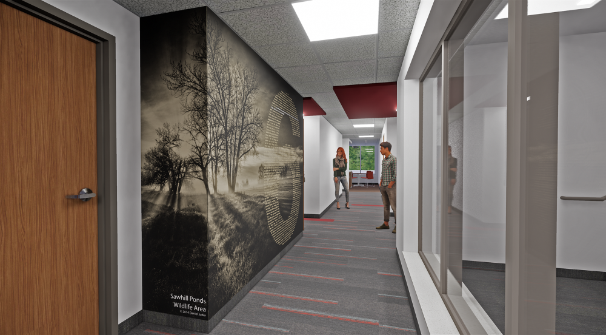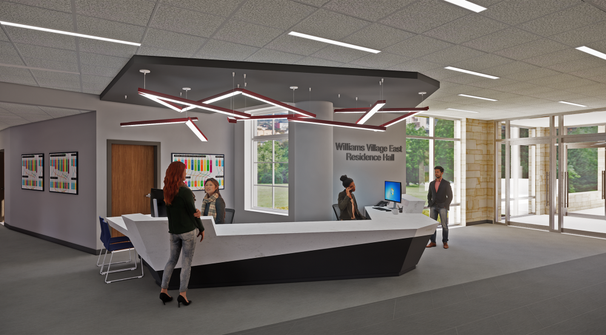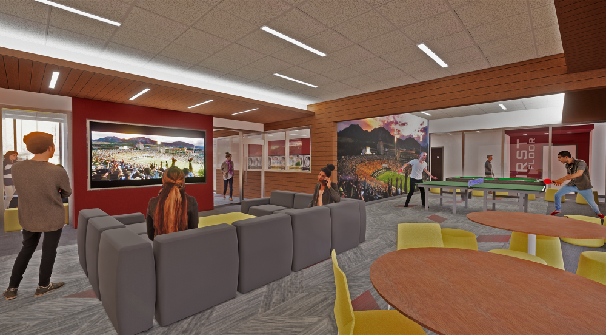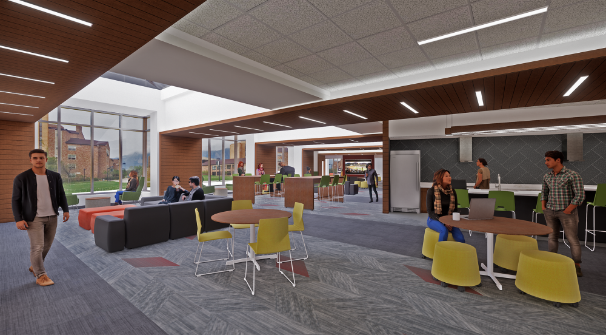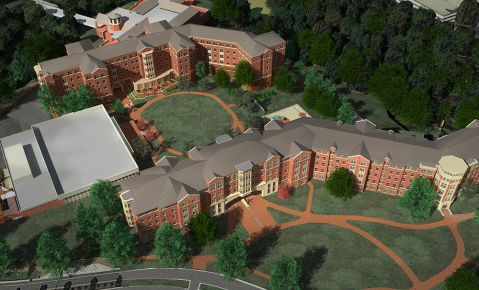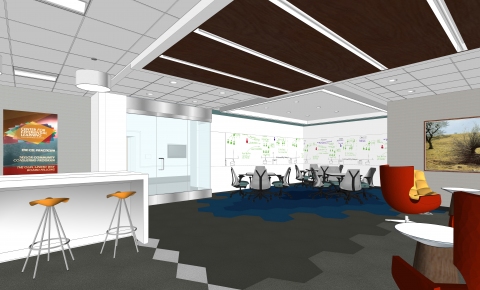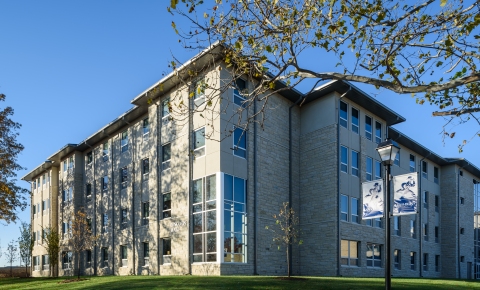After completing Williams Village North together in 2011, the University of Colorado Boulder looked once again to alm2s and the principals at KWK Architects to design another new residence hall as part of the Whiting-Turner design-build team.
The seven-story Williams Village East residence hall houses 700 students in 20 communities of 35 beds each. Each community includes a study room and open lounge. The floor plan is articulated with two main vertical communication cores serving two and three communities.
In order to break up the building’s large scale, the floors drop down from seven stories to four stories creating a cascade effect.
The open first floor includes most of the community spaces, multipurpose rooms, open student kitchen, and open lounge/great room.
The reception desk is located in the “center of gravity” of the first floor, with a clear view of the three main entrances to the building: North, South, and East.
There is a very strong relationship between the interior community spaces and the exterior, with open terraces connecting to the lounges. Especially important is the relationship between the 2,000 square foot Great Room and the south terrace, all facing the open Village Green.
Williams Village East is designed to achieve LEED v4 Platinum certification.





