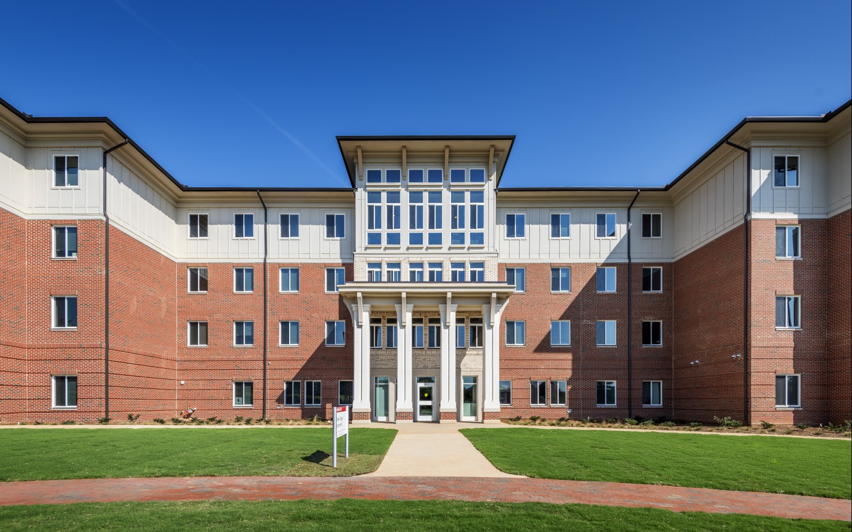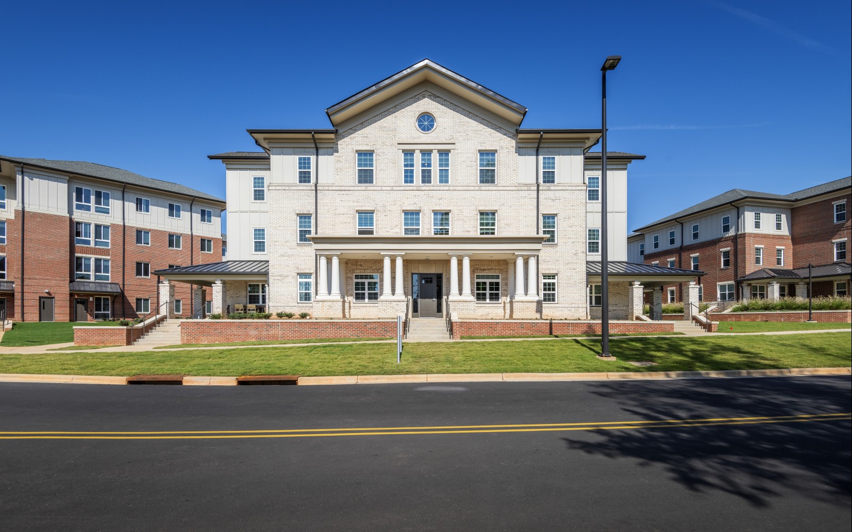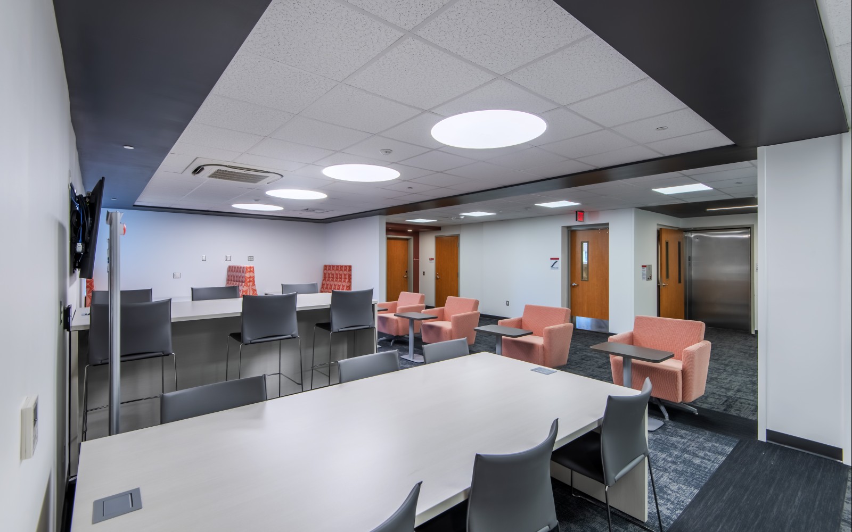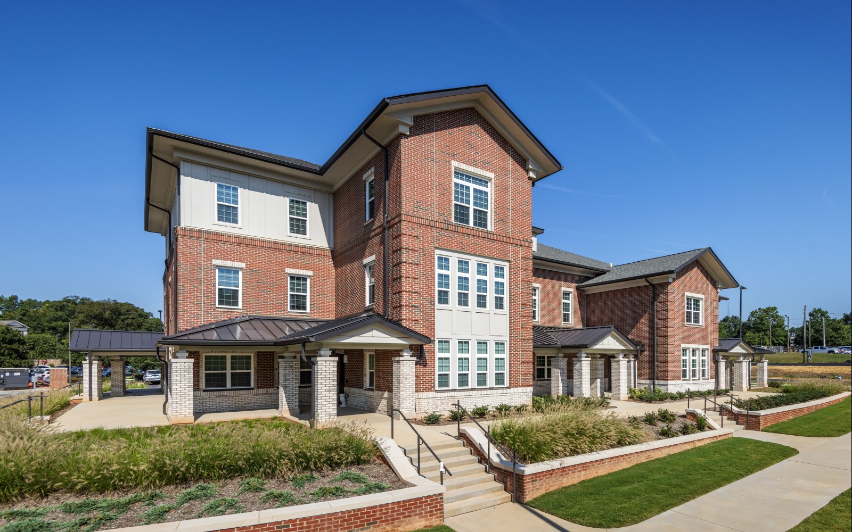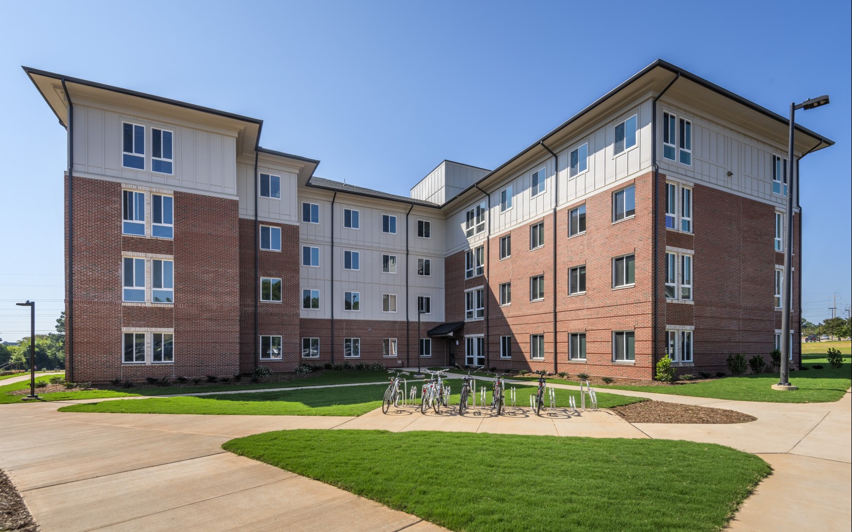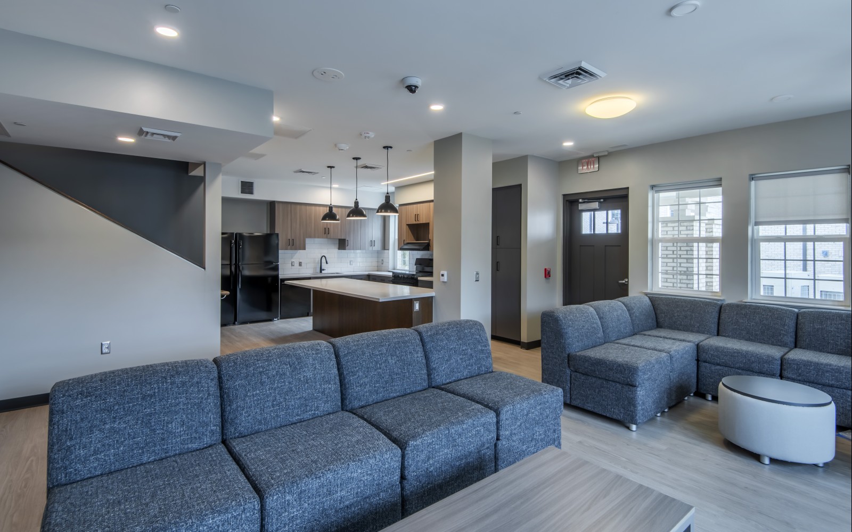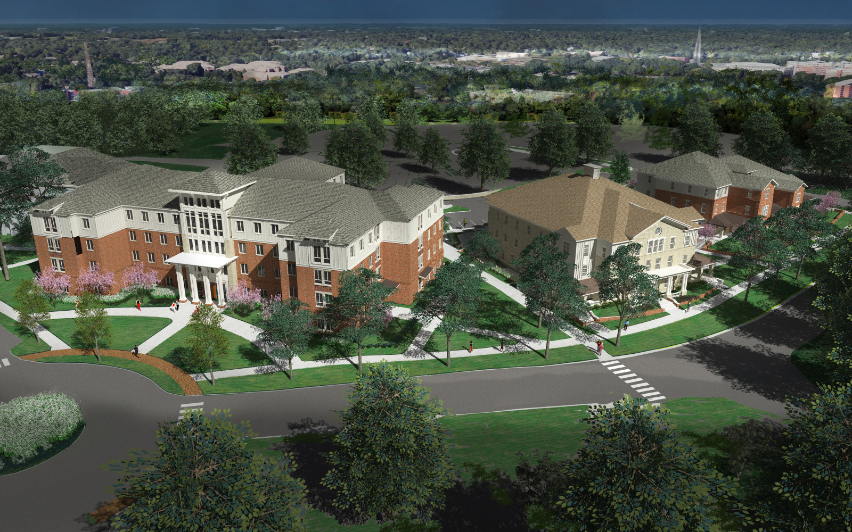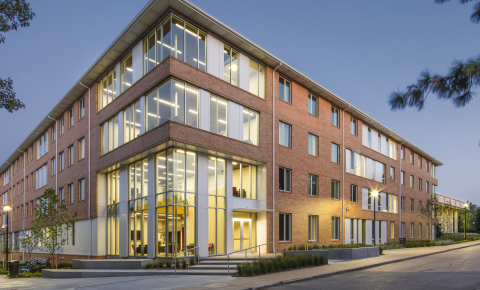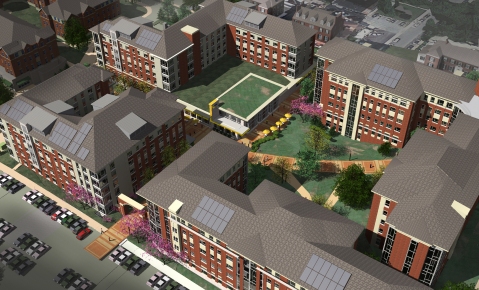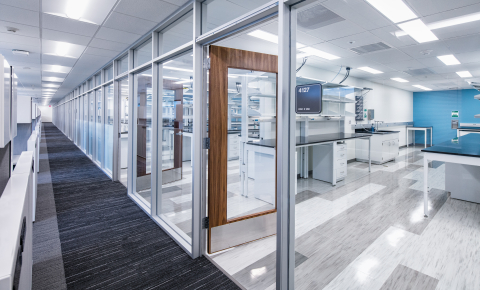NC State University’s phased redevelopment plan for Greek Village transformed a former housing area into a vibrant, state-of-the-art neighborhood in the heart of the university’s campus. KWK Architects partnered with Jenkins Peer Architects to deliver Phase IV of the five-phase Greek Village Master Plan.
Plans for the new four-story, 62,900 square foot apartment building include 147 beds in individual bedrooms. The primary unit design includes a four-bedroom apartment with two bathrooms, living room, and kitchen.
The project also includes two, three-level townhouse units. The 22,786-square-foot Townhouse A includes three units with 25 beds, each in a combination of single and double bedrooms for a total of 75 beds. Townhouse A also includes a commercial kitchen and community dining room. Townhouse B, at approximately 17,136 square feet, includes six units total with two, five-bed units; a nine-bed unit; an 11-bed unit; a 13-bed unit; and a 14-bed unit for a total of 57 beds.
The fraternity/sorority community at NC State is comprised of more than 50 men’s and women’s organizations including over 3,000 students representing more than 12% of undergraduates at NC State. In total, NC State’s Greek Village provides housing to 15 organizations and 526 residents.





