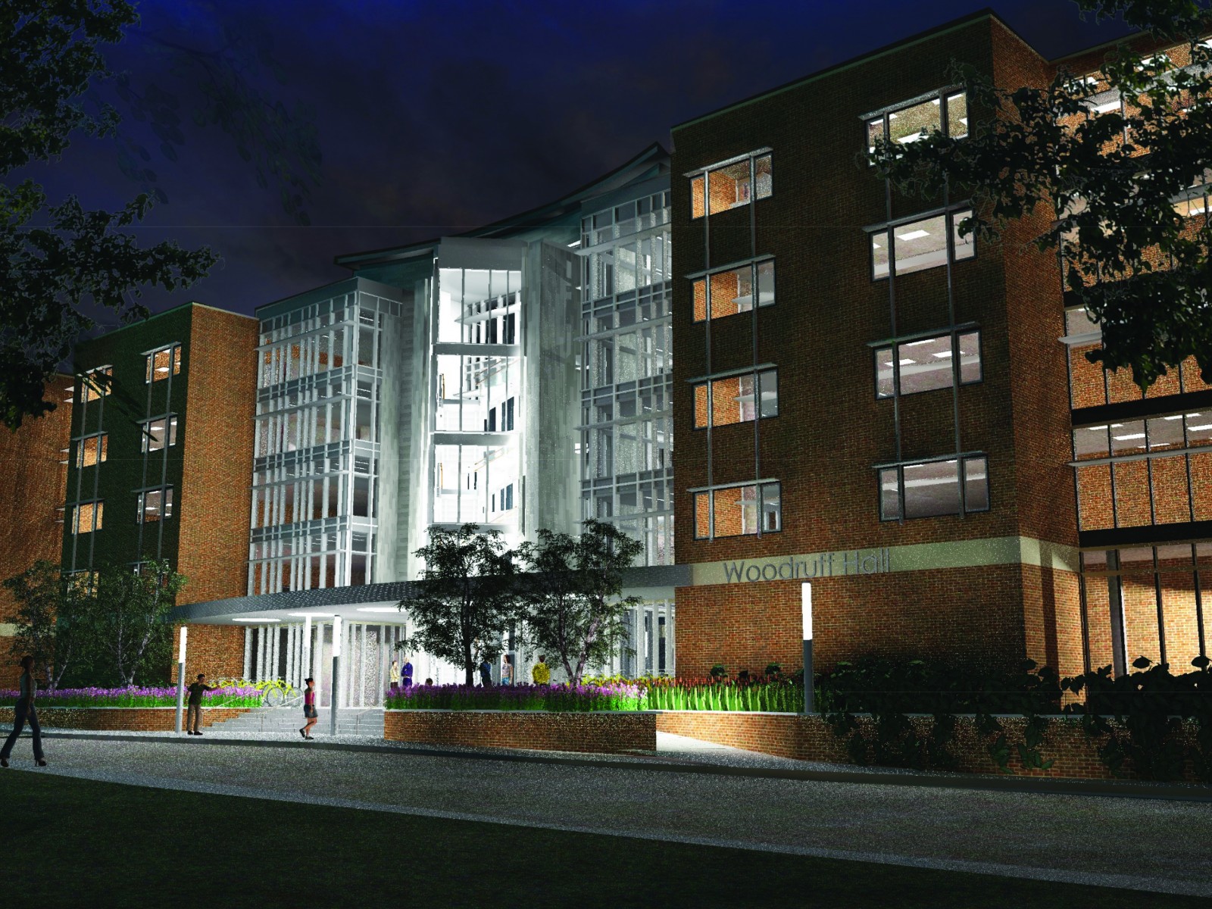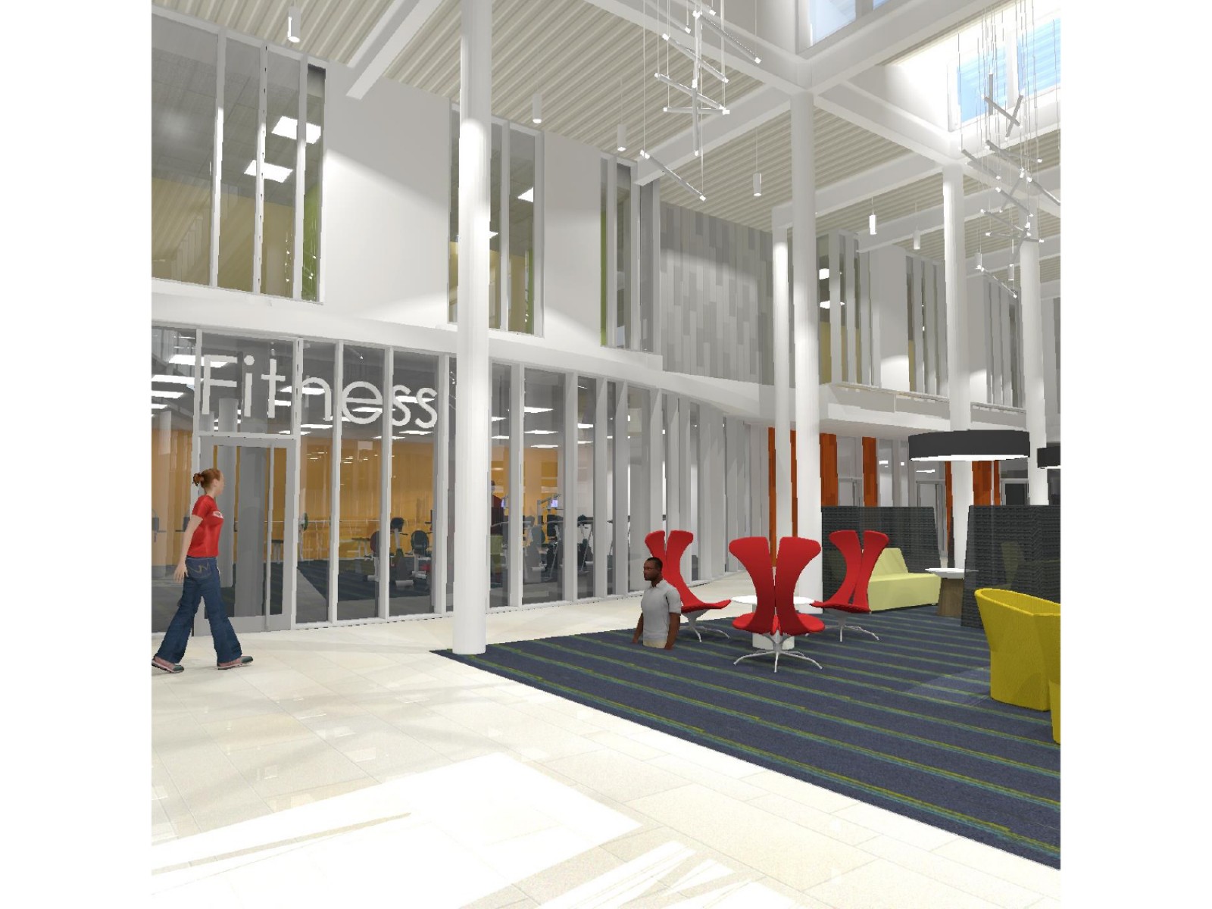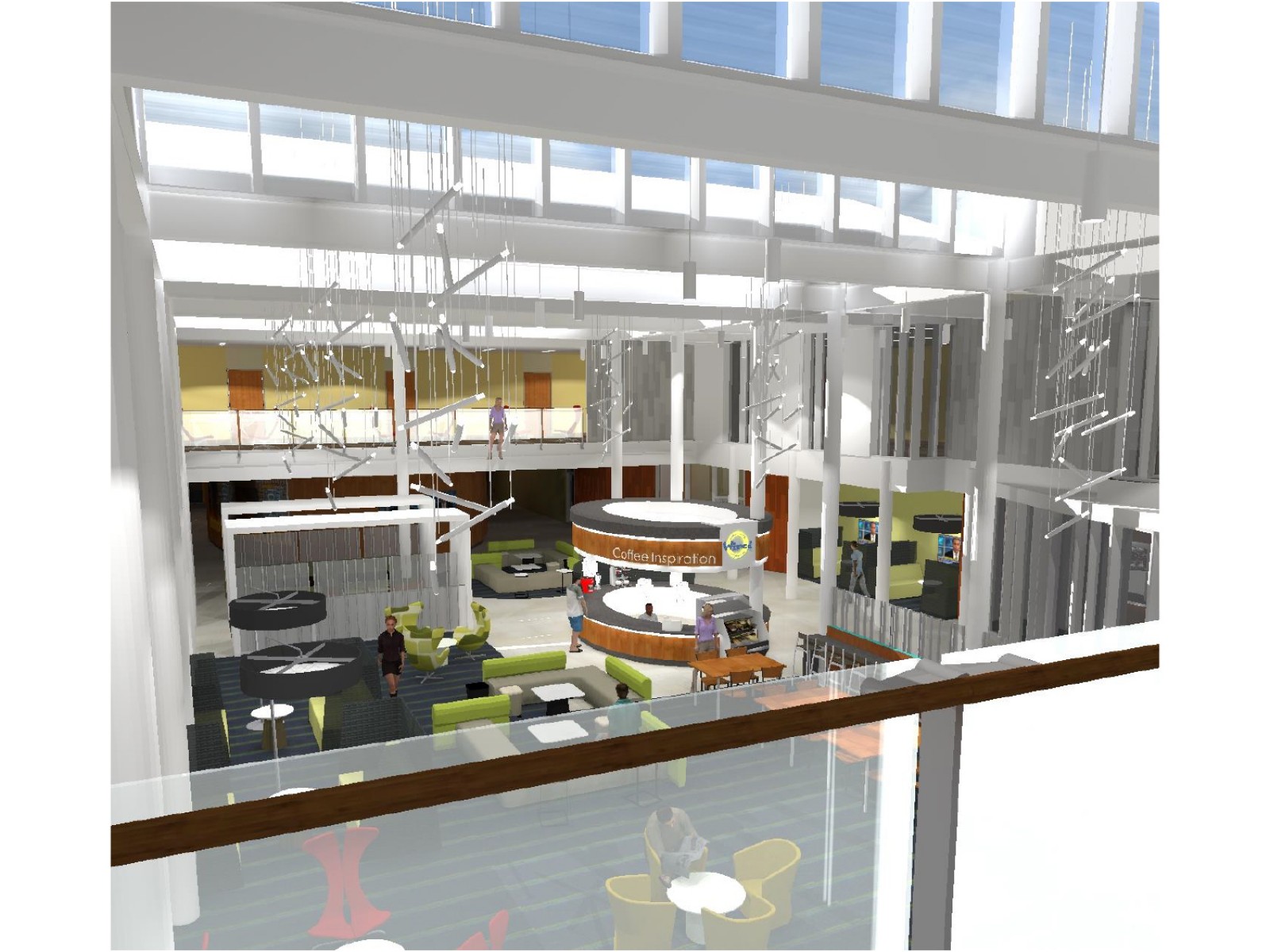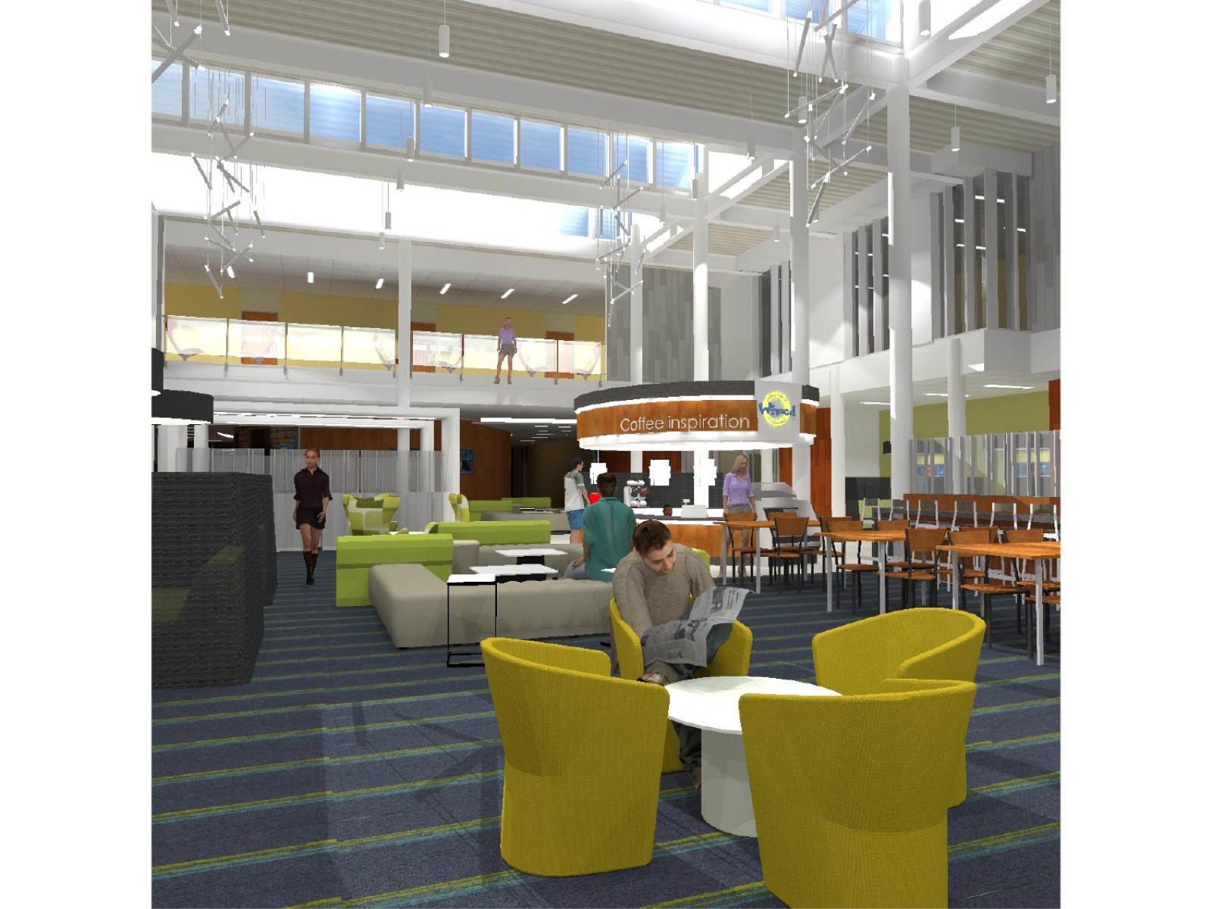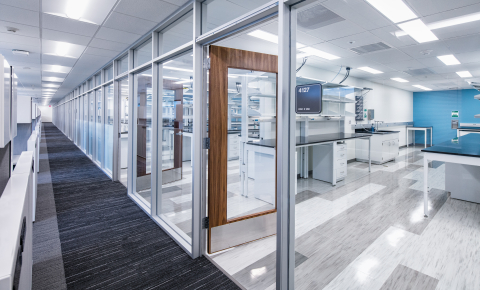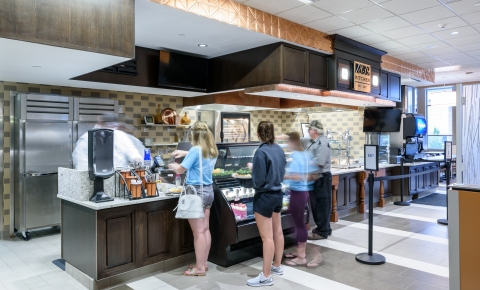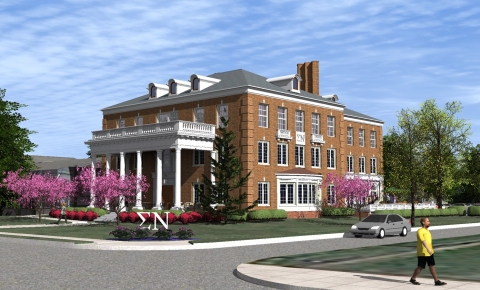Woodruff Residence Hall was constructed in 1984 and provided housing and dining for 550 students. The outdated facility was no longer meeting the needs of today’s students, and the dining center was scheduled for replacement. KWK was engaged to develop a design to reimage and renew the facility.
The existing building featured a central courtyard, and the design concept proposed infilling the courtyard and converting the dining area into a Living Learning Community (LLC) with Maker Space to rejuvenate the facility. The new addition added approximately 15,000 SF in the existing courtyard for a 30,000 SF LLC. The renovation supports the Institute’s Living Learning Community initiatives and directly correlates to the American Associate of Colleges and Universities’ LEAP initiative. Considered a “High-Impact Practice”, LLCs address many of the essential learning outcomes outlined by LEAP – learning how to learn, how to work with others, and learning about the world and one’s place within it.
The central core promotes student and faculty interaction around the virtual and physical resources, coffee kiosk, social cafes, lounges, study booths, and drop-down collaboration zones. The wings of this entrepreneurial social hub are flanked by large game room and fitness center spaces. Beyond these spaces are multiple conference rooms, seminar rooms, and two large multi-media lecture halls and classroom.
The residential towers were planned for a full renovation to modernize the four residential towers and convert the bedroom units to double and single bedrooms with private baths. Upgrades included improved bathrooms, additional community spaces, connections to unify the major wings, and improvements to the exterior. A new central entry expression revamps to existing structure with a more modern glass and metal expression. A new central entry point allows for improved control over security and brings students into a central double-height space.
The existing dining center service dock was planned to be converted to a Maker Space, with the tall ceiling and easy loading dock access, this space was well suited to this use.
The project was completed through the concept design phase.





