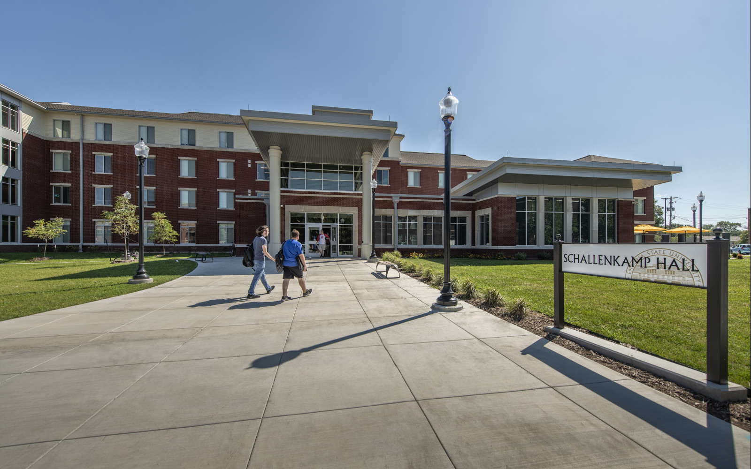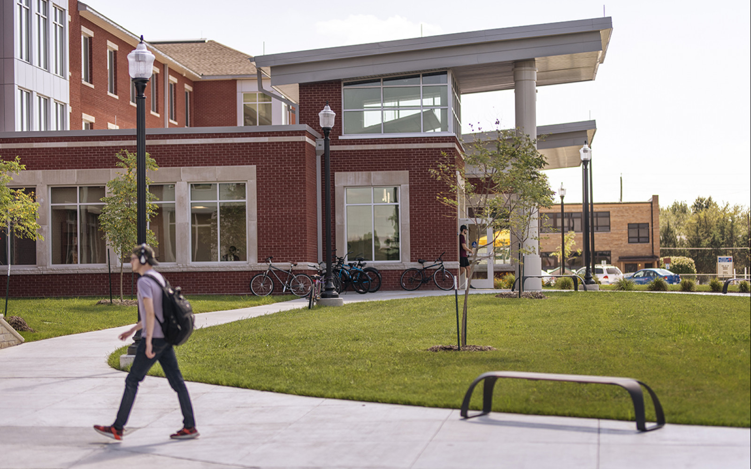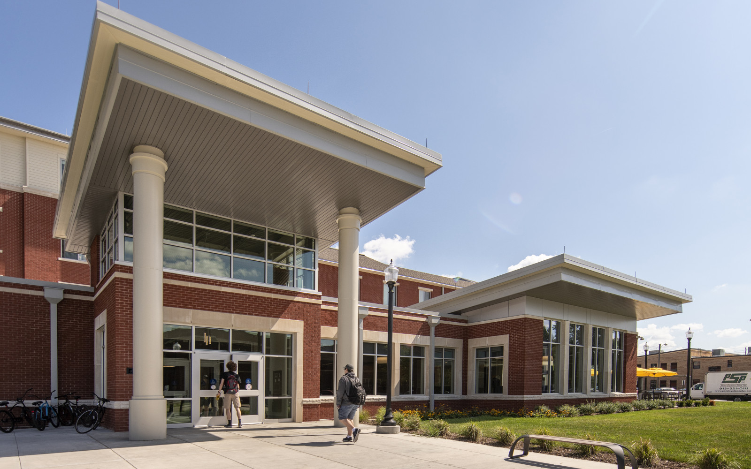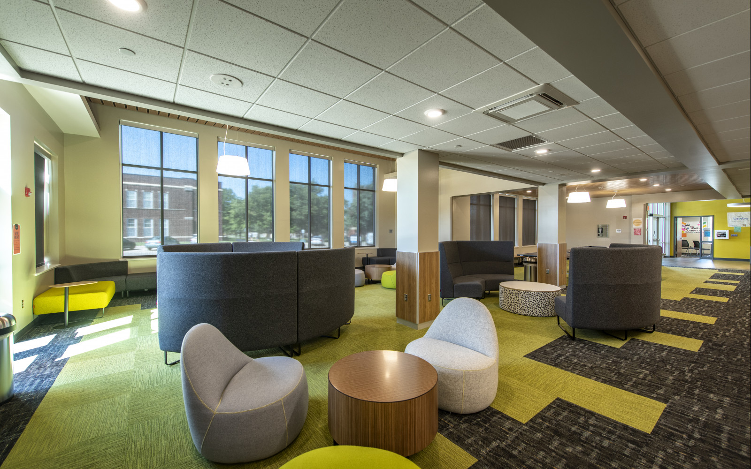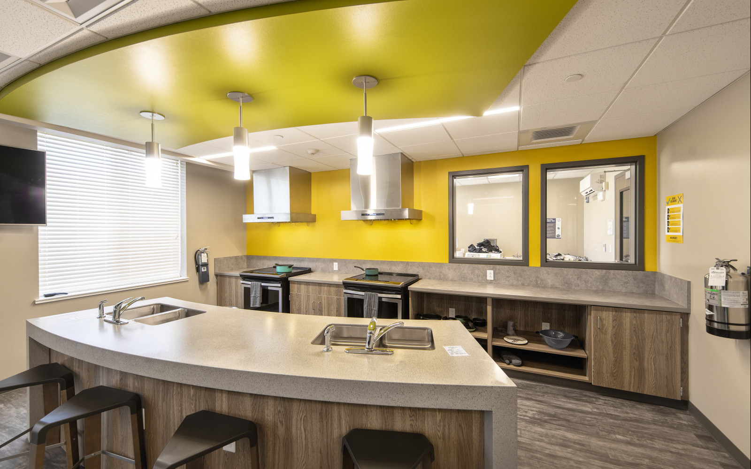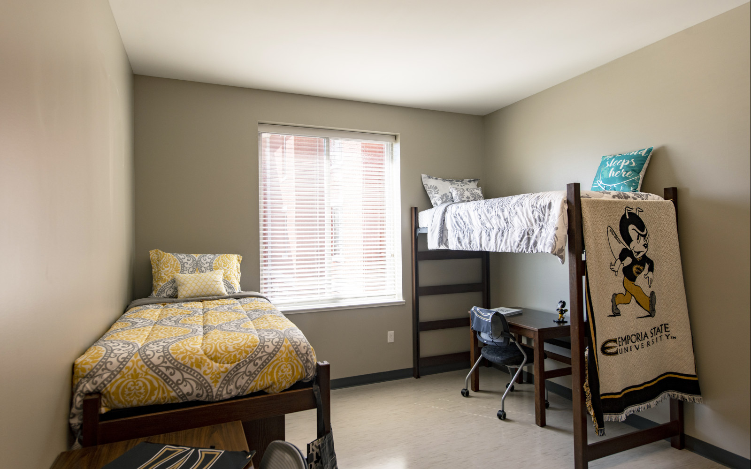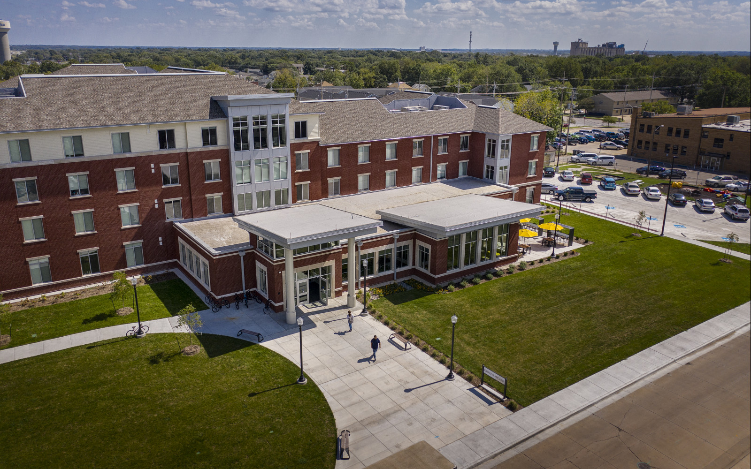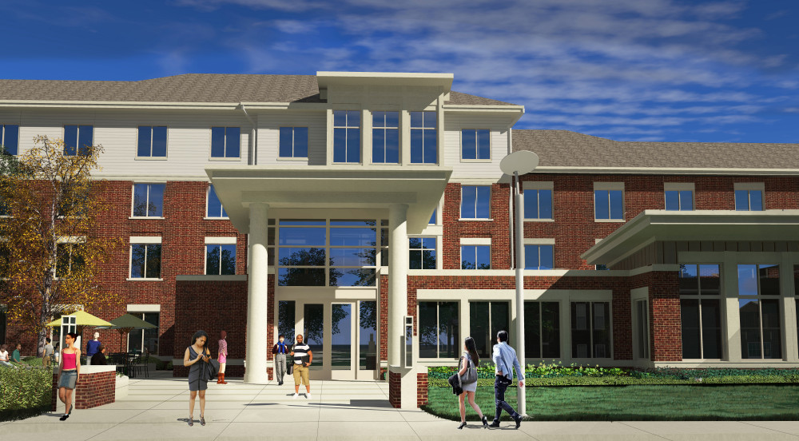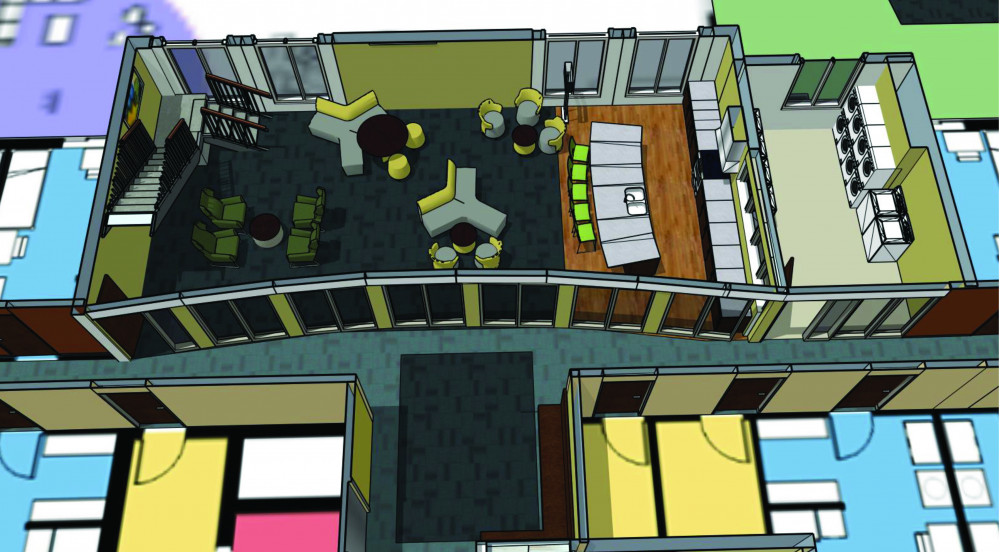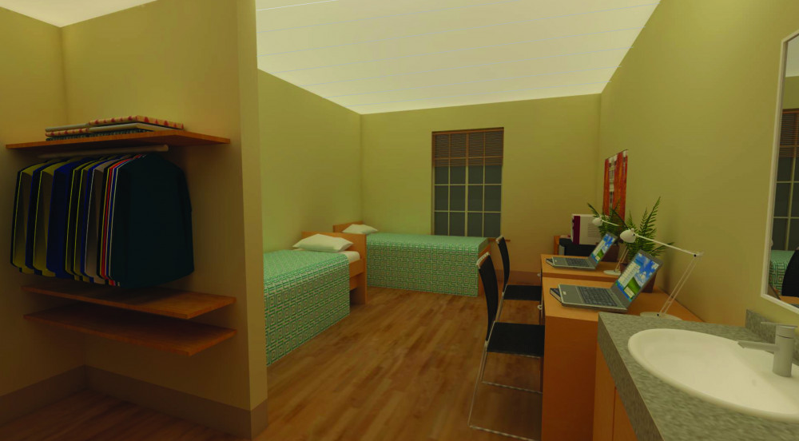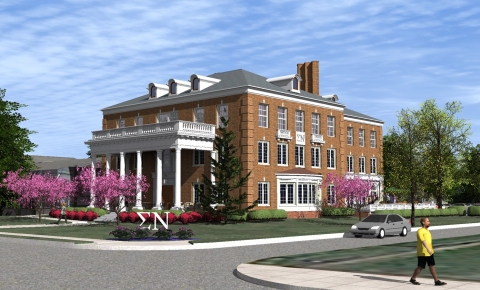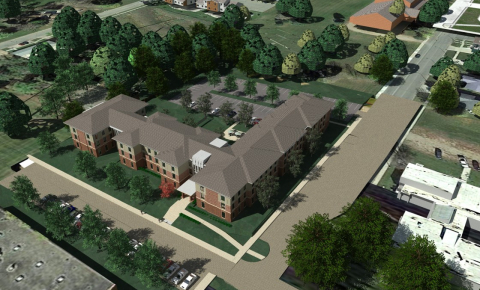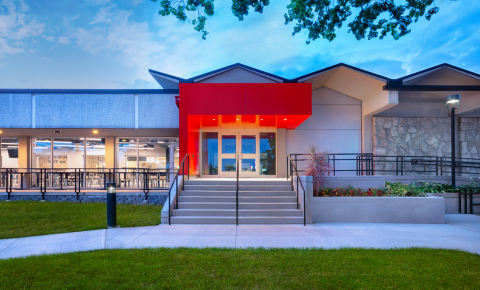With increasing enrollment and aging housing facilities, Emporia State University was met with a challenge to keep students living on campus.
In keeping with the university’s master plan, a new residence hall was to be constructed prior to the demolition of two outdated halls, thus avoiding any bed loss.
The new building, named Schallenkamp Hall after the university’s 14th president, Dr. Kay Schallenkamp, is a four-story, 97,500 sf residence hall for freshmen and sophomores. Its location, directly across Market Street from Beach and King Halls, which house the art, theater, and music departments, provides a direct connection to campus. Market Street is a main corridor through campus, and the new residence hall is positioned to provide a welcoming entrance.
The building includes three residential wings and a learning commons with two music practice rooms, an art studio, team study room, a mid-sized classroom, flexible collaboration space, and two-story lounges that feature community kitchens. Each wing also includes its own lounge area, bringing natural light into every corridor, and a mix of private and community bathrooms.
The process to design the new residence hall was very inclusive, with a close-knit client group that included representatives from a wide variety of stakeholders, including res life, student affairs, maintenance, IT, and others. KWK Architects designed the new facility in collaboration with architect-of-record HTK Architects.





