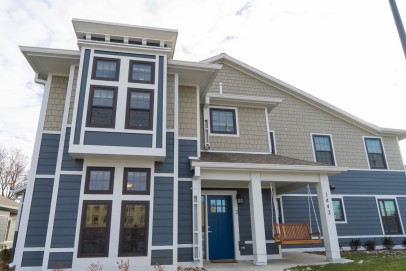South Dakota State University upperclassmen and graduate students have a new apartment-style housing development in a prime location adjacent to campus to call home.
Junior, senior and graduate students moved into a new $20 million, multi-building apartment/townhouse development this fall as part of the university’s Southeast University Neighborhood Redevelopment. The new apartment-style housing and adjacent Starbucks were designed by residential housing experts KWK Architects and architect-of-record Architecture Incorporated of Sioux Falls, South Dakota.
The new housing facilities are designed to look residential in appearance, but distinctive as apartments, making them aesthetically distinguishable from the residence halls in the same quadrant of the campus.
“The newly constructed apartment building and townhouses are truly set apart from the traditional residence halls on campus in terms of their appearance, amenities and floor plans,” said KWK Architects Principal Javier Esteban. “We worked closely with university administrators to create welcoming, modern living for upperclassmen that met their everyday needs, but also conveyed a neighborhood vibe where students could enjoy their independence, yet still have opportunities to socialize with other students.”
Douglas Wermedal, South Dakota State University Associate Vice President for Student Affairs, said the students’ response to the new housing has been overwhelmingly positive and he appreciates the expertise and attention to detail that KWK Principals Paul Wuennenberg and Javier Esteban brought to the project.
“What I thought Paul and Javier and the KWK team was most effective at was simply listening. I was appreciative of how they blended our vision with their expertise and in the end, we got a project that fits well with the rest of our housing stock, but is also distinctive and will draw students to campus,” said Wermedal.
The Southeast University Neighborhood houses a total of 200 students and is located on a two-block parcel on the southeast corner of the campus – on the former site of the State Court Apartments built in 1959. The facility is at the top price point of the university’s 4,400-bed system and it opened to 96% occupancy.
“This is our first housing devoted exclusively to non-required students, (juniors, seniors and grads) and it is nice to provide this demographic with a way to stay on campus if they so choose,” said Wermedal. “We were after something that clearly said ‘apartment’ and not ‘residence hall’. We also wanted the townhouses to be a transition type of facility from private residences to something residential but was not massive in terms of building footprint. The apartment and townhouses and surrounding greenspace accomplish these program goals nicely.”
The redevelopment includes a new, three-story apartment building featuring 45 units with a mix of one- to four-bedroom floor plans, one or two bathrooms, ADA accessible units and on-site parking. Each fully furnished unit also has a kitchen, in-unit laundry and interior access to the new attached Starbucks.
A new Townhouse Row on the site features five fully furnished, two-story townhouses with double beds in all bedrooms, outdoor porches and swings, kitchen, in-unit laundry, living room and off-street parking. The craftsman-style townhouses also feature one- to four-bedroom plans and ADA accessible units.
Kaitlyn K., a resident of the new apartments, says, “I love having the Starbucks downstairs, the security of ID access, being close to campus and having a washer and dryer in my apartment!”





