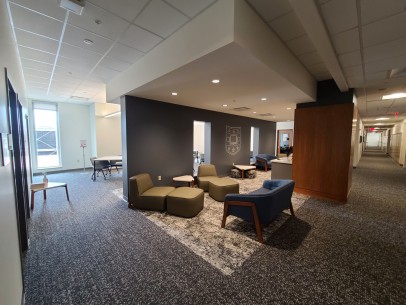In order to meet the needs of curriculum renewal and new teaching pedagogy, Washington University School of Medicine in St. Louis desired renovations to its Farrell Learning and Teaching Center (FLTC) that would support medical education by improving flexibility and providing updated technology.
St. Louis-based KWK Architects was contracted by the medical school to renovate the center’s third and fourth floors (14,600 square feet) into student study lounges and multi-purpose group study/small meeting rooms and provide additional simulated exam rooms to the building’s fifth floor.
“The existing third and fourth floor study spaces were compartmentalized with unit furniture and lacked technology integration. The goal of the renovation was to provide a mix of public and private study options that incorporated modern technology to give more flexibility,” said KWK Project Design Manager Bob Buckman, AIA.
KWK designed open, public study lounges for each floor with smaller huddle rooms surrounding each space. Each huddle room was equipped with new technology and furniture to enhance group study. A private study lounge with acoustical separation was also included in each floor’s design, along with smaller, private study spaces and furniture.
“Finishes were selected to give the space connection to the other public spaces within the university context, while giving its own character and identity,” said Buckman.
Sustainable materials were specified for the renovation that would provide long-term durability and low maintenance. Specifying casework, flooring and ceiling products with high-recycled content and low VOC emissions, along with zero VOC paint were key to creating a sustainable project.
Simulation exam room labs were designed for the Wood Simulation Center on the fifth floor. Renovated rooms incorporate new technology to improve the standardized patient area where medical students interact with patient actors within the course curriculum.
Construction on the project was completed in fall of 2020. The design/construction team included SSC Engineering, Interface Construction, National Electric, C&R Mechanical, Kams Mechanical and Dynamic Controls.
In 2015, Washington University School of Medicine hired KWK Architects to develop a phase one-campus plan https://outlook.wustl.edu/building-connections/. The Building Connections plan included vital mission areas, such as Medical Education, led by KWK Principal Eric Neuner. KWK facilitated a detailed review of the Medical Education Program with key leaders of the Medical School.
Since the master plan's completion in 2015, KWK has worked on over 50 design and study projects on the School of Medicine Campus. These include projects outlined in the master plan and additional enabling projects that have helped support campus growth and recruitment activities. Recently completed projects were the final phase of the 2015 Phase One Education Renovation Plan.
For more information about KWK Architects' Master Planning expertise, visit www.kwkarchitects.com/markets/details/master-planning.





