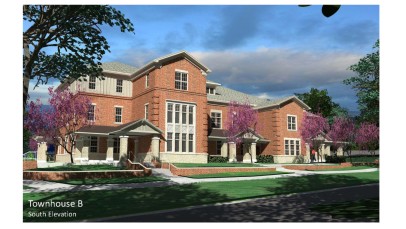Infrastructure work is underway at North Carolina State University in Raleigh in preparation for an apartment building and townhouses, as Phase 4 of a 5-phase Greek Village Master Plan gets underway. KWK Architects and Jenkins·Peer Architects is the design team on the project.
Plans for the new four-story, 62,900-square-foot apartment building include 147 beds in individual bedrooms. The primary unit design will include a four-bedroom apartment with two bathrooms, living room and limited-use kitchen.
Designs are also underway on two, three-level townhouse units. The 22,786-square-foot Townhouse A will include three units with 25 beds, each in a combination of single and double bedrooms for a total of 75 beds. The design also includes a commercial kitchen and community dining room. Townhouse B, at approximately 17,136 square feet, will include six units total with two, 5-bed units; a 9-bed unit; an 11-bed unit; a 13-bed unit; and a 14-bed unit for a total of 57 beds.
Construction on both the apartment building and the townhouses is scheduled for completion in fall 2023. Demolition of outdated entomology labs, two chapter houses and a duplex on the site are expected to be completed by June 2021 to make way for the new buildings.
NC State’s Greek Village Master Plan, originally designed by Sam Reynolds of Reynolds & Jewell Architects in 2006, was redefined in 2014, then again in 2020. The five-phased redevelopment plan transforms a former housing area into a vibrant neighborhood in the heart of the university’s campus.





