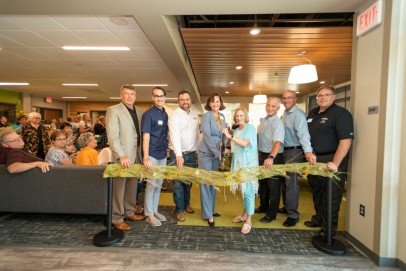Emporia State University in Kansas held a ribbon cutting ceremony on July 26 to officially open its brand-new Schallenkamp Hall. The modern living/learning community was designed by St. Louis, MO-based KWK Architects, with HTK Architects of Topeka, Kansas serving as the architect-of-record.
The 91,000-square-foot building, which will house 324 students, is named after Kay Schallenkamp, Emporia State University’s 14th president and the first woman to lead a Kansas Board of Regents university.
Students have begun moving into the new $19.4 million Schallenkamp Hall for the fall semester, which begins in mid-August.
“The process of designing the new residence hall was very inclusive, with a close-knit client group that included representatives from a wide variety of stakeholders, including students, faculty, residential life, student affairs, building services, information technology and others,” said KWK Architects Principal Javier Esteban. “Schallenkamp Hall is a true reflection of the students’ wants and needs.”
The hall’s design features four stories and three residential wings, each with a variety of bedroom configurations (doubles, accessible doubles, singles and singles + bathroom). The residential wings are also designed with lounge areas, corridors with natural light and community bathrooms that afford privacy.
A learning commons in the hall features two music practice rooms, art studio, team study room, mid-sized classroom, flexible collaboration space and two-story lounges with community kitchens.





