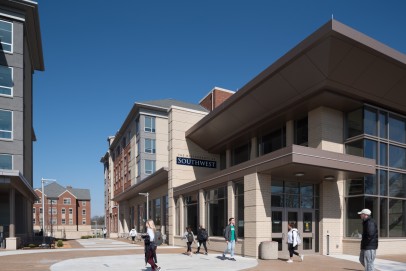Veneta Rizvic
Reporter
St. Louis Business Journal
The University of Missouri-Columbia campus has two new residence halls and could add two more in the second phase of its Dobbs Neighborhood Redevelopment project, if freshman enrollment continues to grow.
"University leaders are always evaluating the master plan to see if it is meeting the needs of the university," Liz McCune, a spokesperson for the university, said. "In 2016, Phase II was put on hold as the university faced a dip in enrollment. This fall, we're expecting a much larger freshman class — up about 14 percent right now from last fall — and many residence halls will again be at or near capacity."
St. Louis-based KWK Architects was selected by the university in 2013 to design the master plan, which includes the $71 million first phase. The three-phased plan would eventually include a total of five residence halls and a dining facility. The plan also included tearing down Jones, Lathrop and Laws residence halls and the Dobbs dining hall.
“The goal of the master plan was to design a supporting community development at multiple levels primarily for first-year residents, create state-of-the-art dining for 2,500 plus residents in the area and create exterior, residential-friendly outdoor spaces, while defining circulation and service areas,” Sara Koester, principal of KWK Architects, said.
The first phase included two new residence halls, Brooks and Bluford Halls, and a 580-seat dining facility. Brooks Hall, which opened in fall 2016, was named after Mizzou’s first African-American administrator, George C. Brooks. The five-story, 89,400-square-foot residence hall houses 293 students and features a computer center on the main floor.
Bluford Hall, a five-story, 80,100-square-foot building, was named after the late journalist and honorary doctoral degree recipient Lucile Bluford. Bluford, which opened in fall 2017, houses 282 students and is home to the 29,600-square-foot dining facility called The Restaurants at Southwest. The restaurant occupies the majority of the first floor.
“The exterior character of the new residence halls acknowledges and complements the existing adjacent buildings and exterior environment,” Paul Wuennenberg, principal with KWK Architects, said. “Sustainable design was a major focus of the project, and the buildings are anticipated to achieve a LEED Silver designation. Solar panels on the Brooks Hall roof preheat the domestic water to reduce
energy use. Additionally, the roof over the dining in Bluford Hall was designed for a future vegetated-tray green roof.”
The Restaurants at Southwest features six distinct dining venues, including Legacy Grill, Tiger Avenue Deli, Olive & Oil, 1+5+3 Soups & Salads, 1839 Kitchen and Truffles.
The second phase of the Dobbs project would eventually include two residence halls, each with five stories and a total of 120,991 square feet. There is no cost estimate for the remaining two phases, McCune said.
Mizzou last week said it would cut $45.4 million from its budget and eliminate 185 jobs on campus as it faces a budget gap of nearly $49 million. In addition, the University of Missouri Board of Curators voted to increase tuition 1 percent for instate undergraduates and 2.1 percent to 6 percent for graduate residents and nonresidents and international students.
The university saw its enrollment begin to decline following unrest on campus in 2015. University of Missouri Chancellor R. Bowen Loftin stepped down at the end of 2015 and the University of Missouri System President Tim Wolfe resigned. In fall 2017, Mizzou saw its freshman enrollment decrease 14 percent.
KWK also is working on the design for a $3.5 million athletic stadium for Westminster College. The firm was founded in 2013 by five architects and has completed more than $1 billion in construction-valued projects since its founding. KWK currently employs 15 people at its headquarters in St. Louis.





