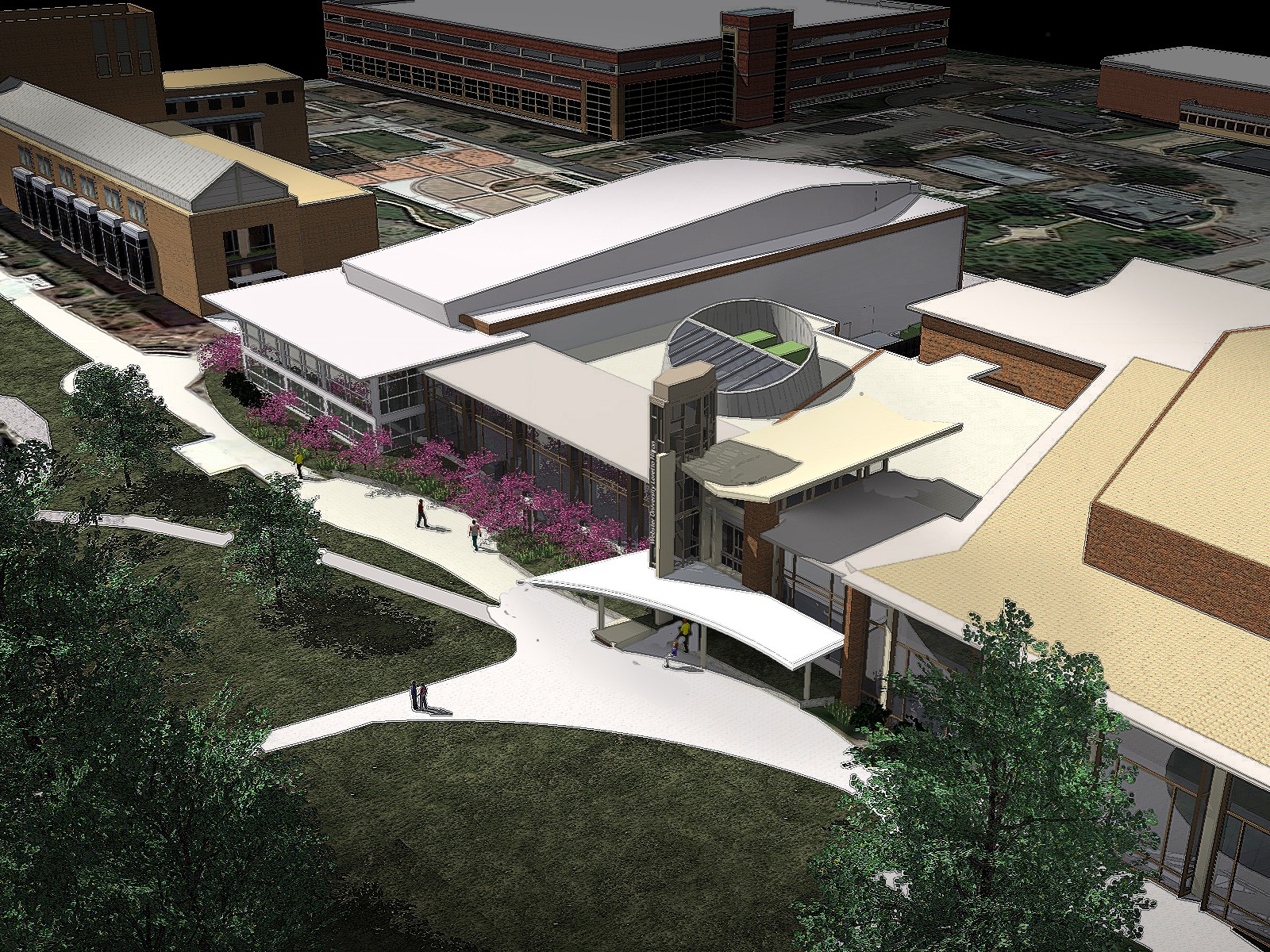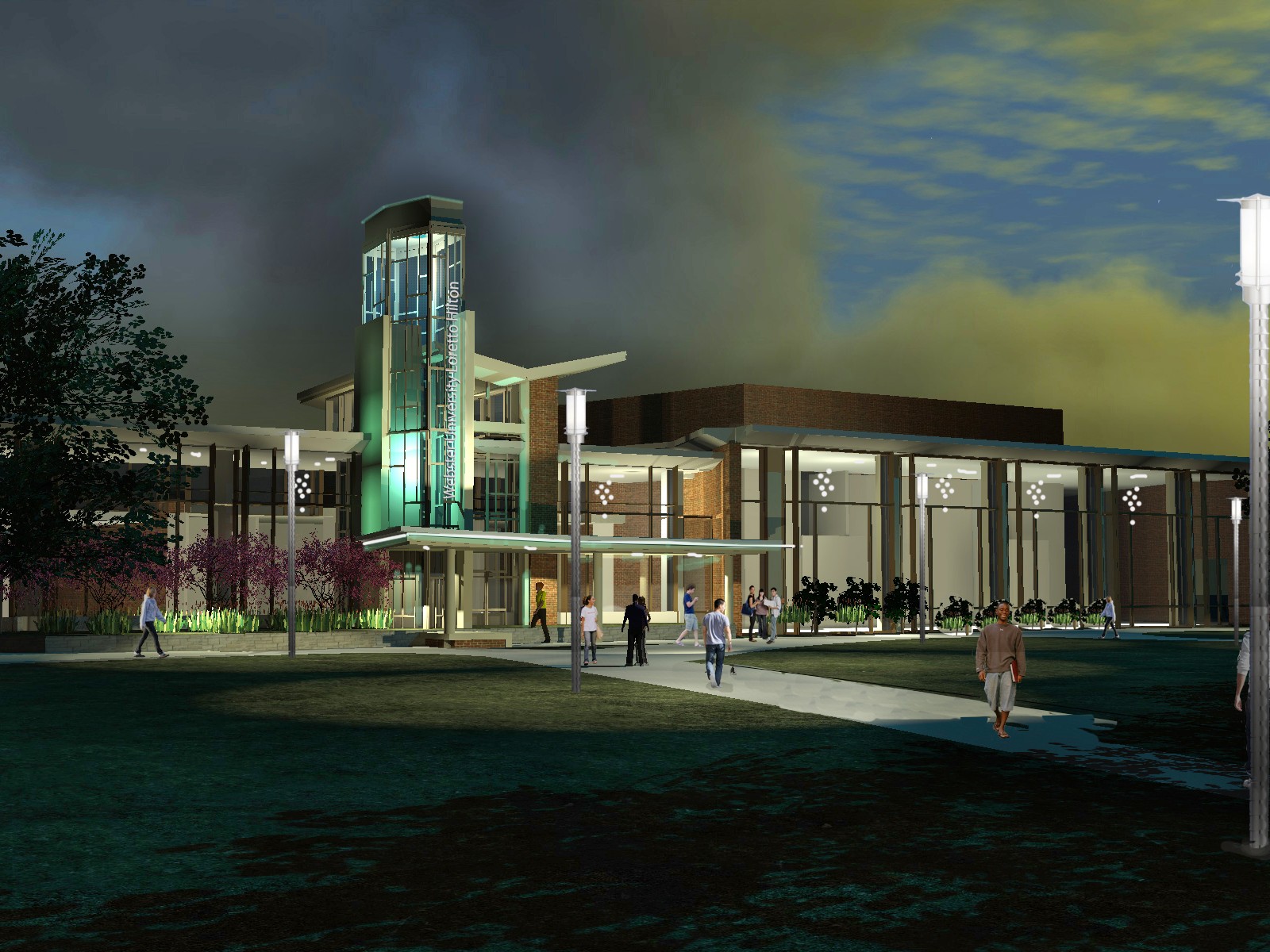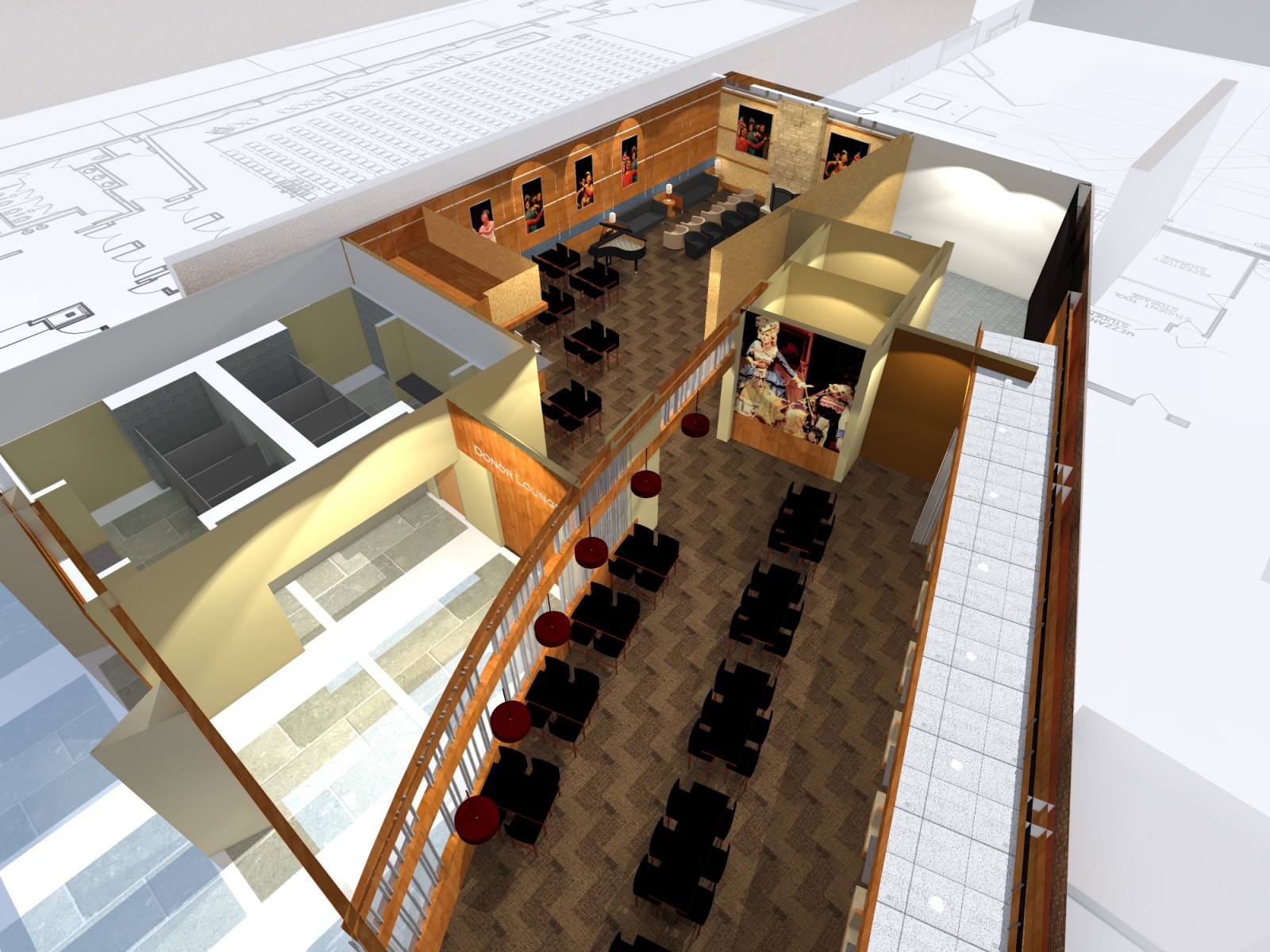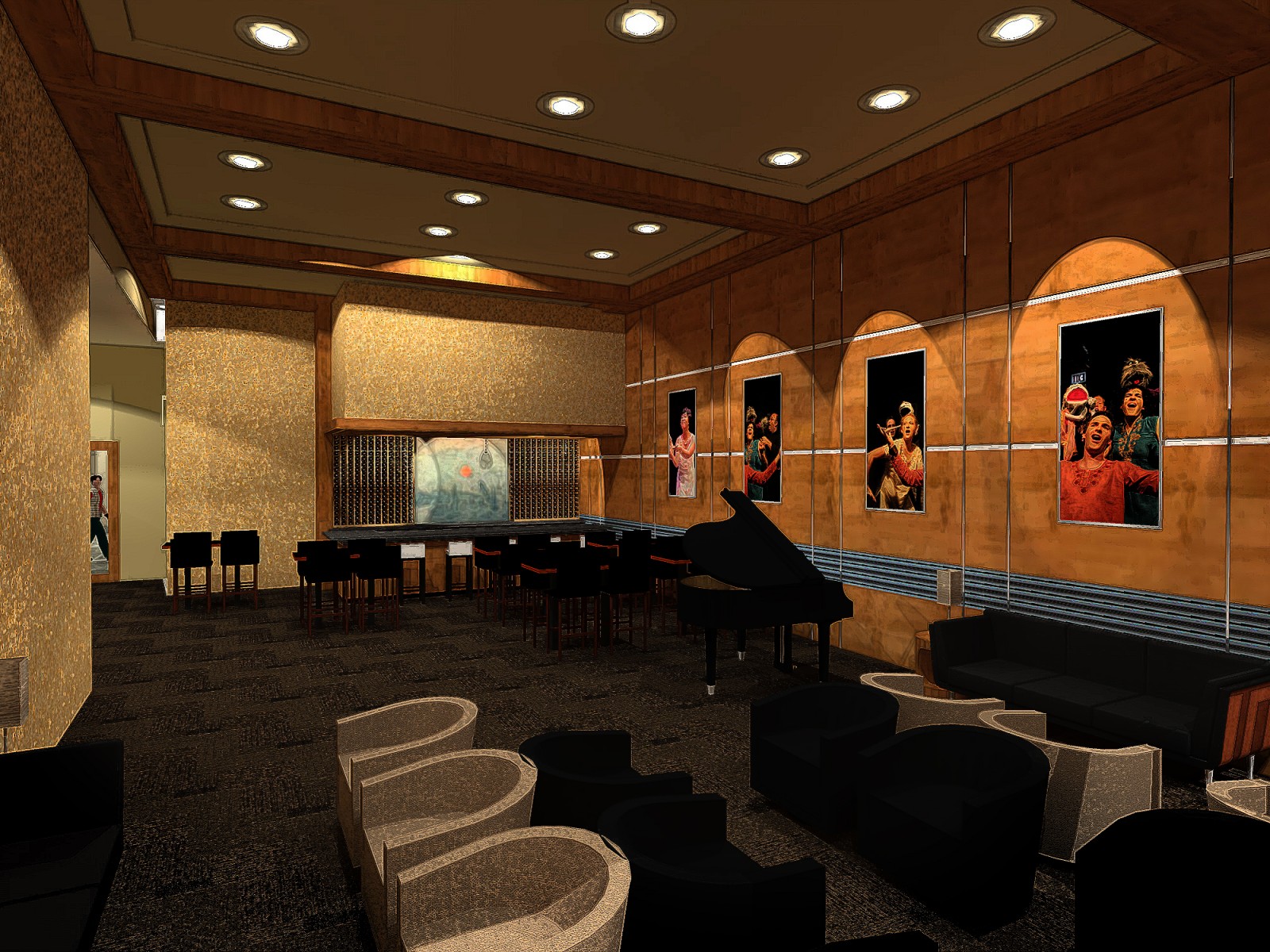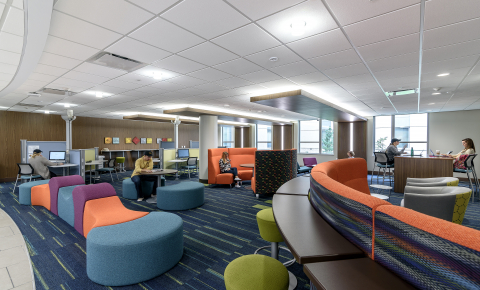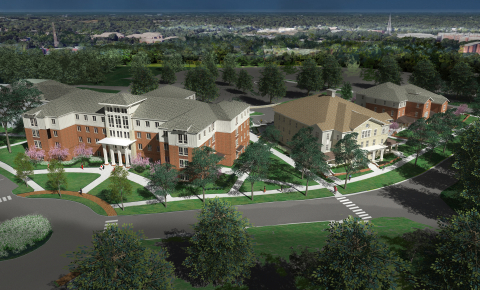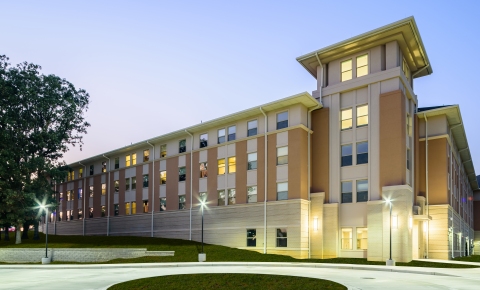The Loretto Hilton Theatre was constructed in 1966 and has approximately 1,000 seats. The lobby had served well for 45 years but needed an update and expansion to fit current and future needs. The project explored the feasibility of revitalizing the existing lobby, adding space, and connecting the Loretto Hilton and Community Music School lobbies. The project also looked at expanding current restroom capacity and meeting current accessibility requirements, improving current concessions, revitalizing the image of the lobby through new branding ideas, and improving wayfinding and traffic flow in and around the theatre complex.





