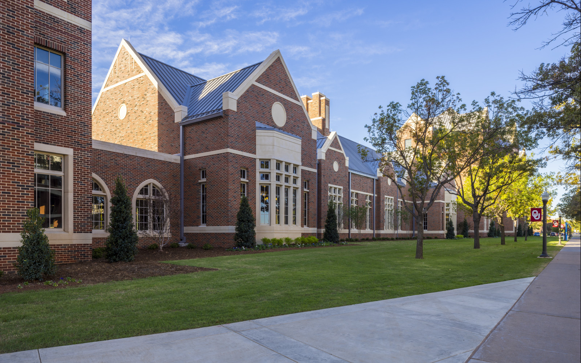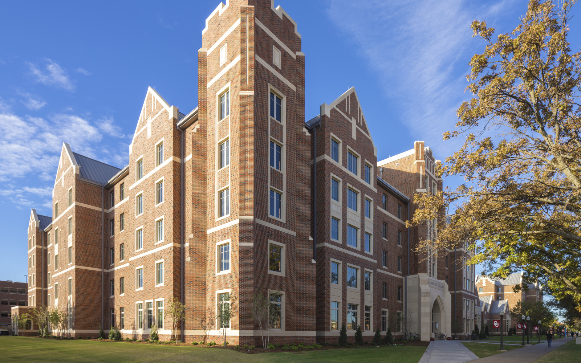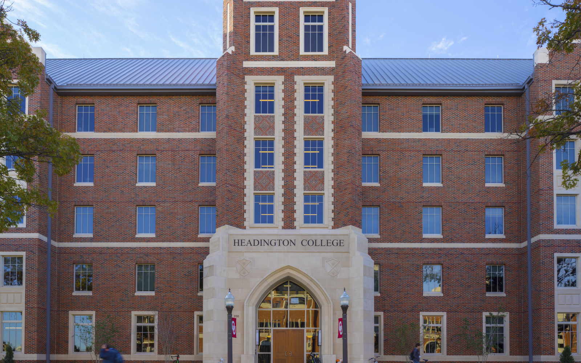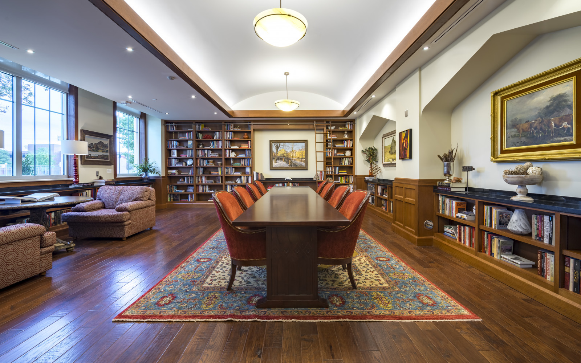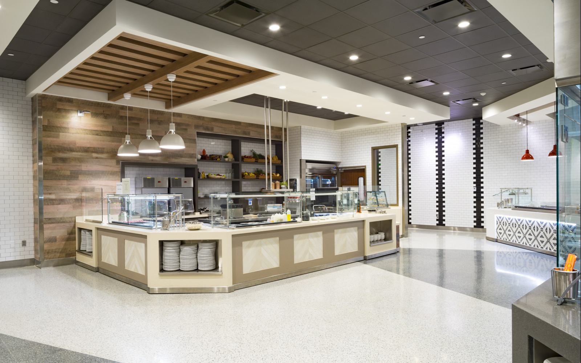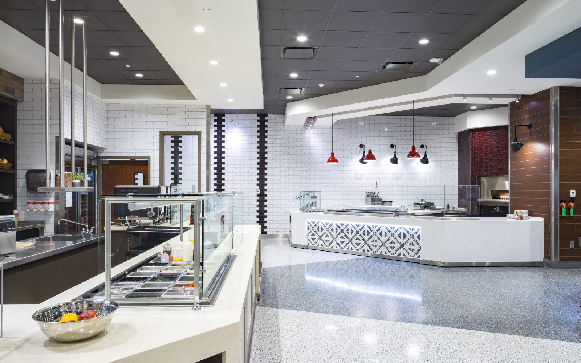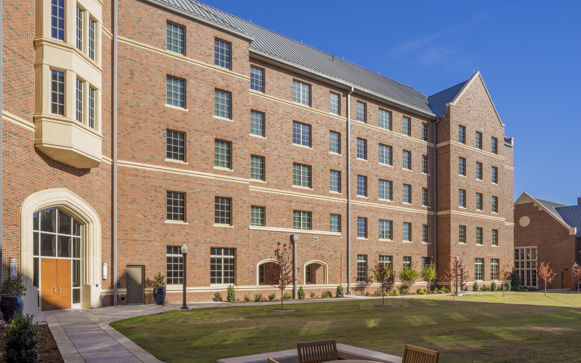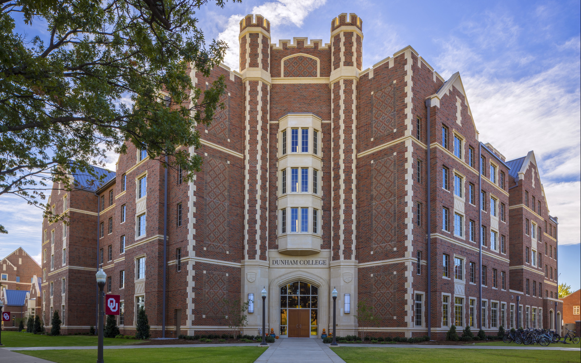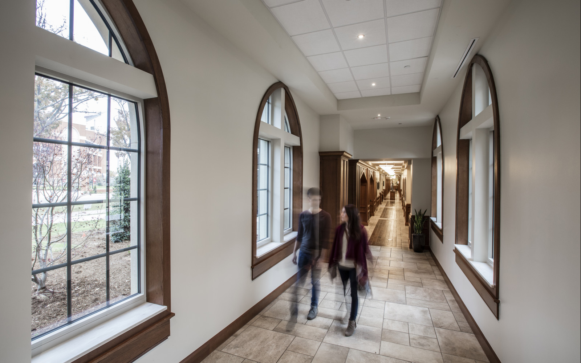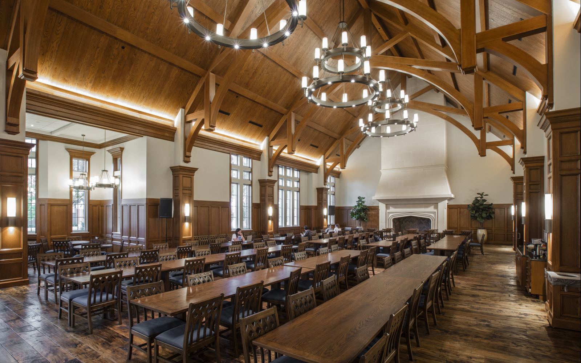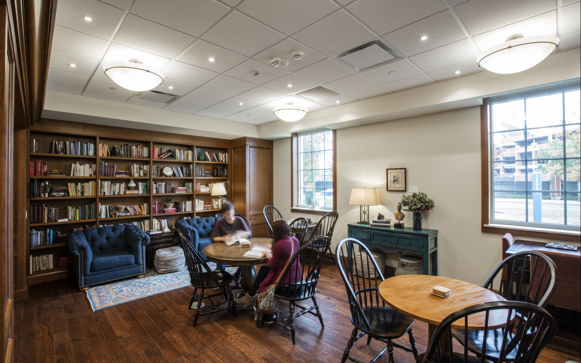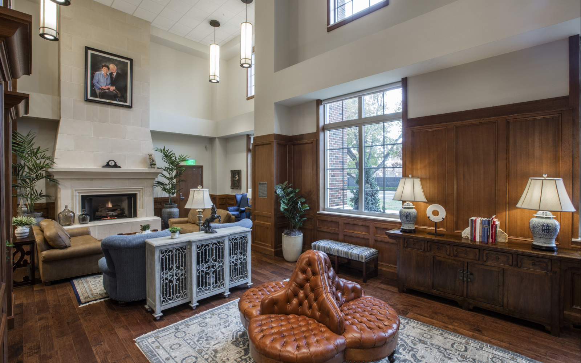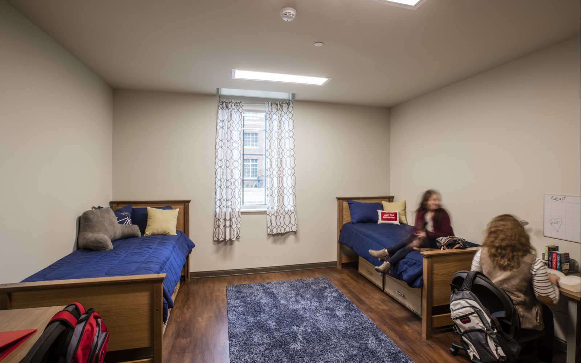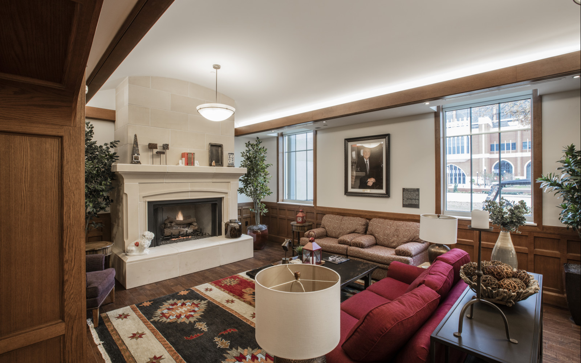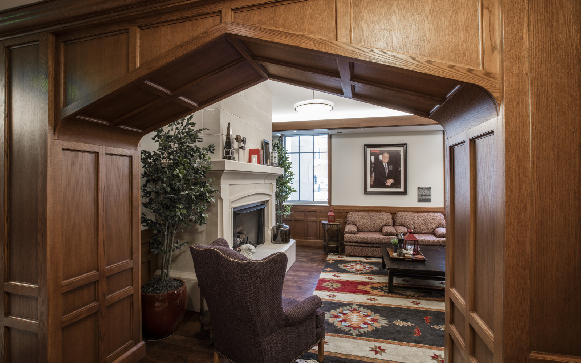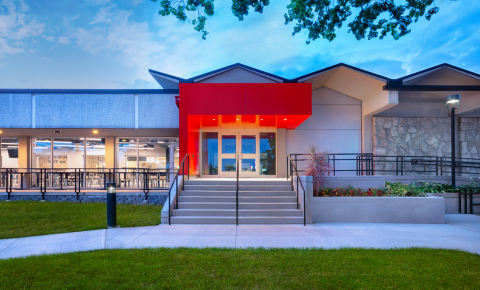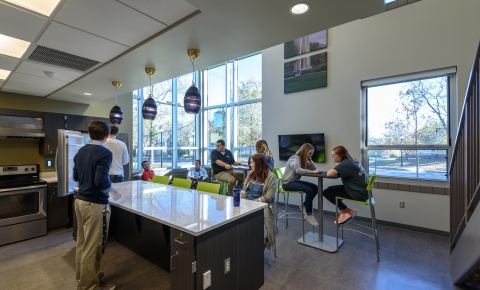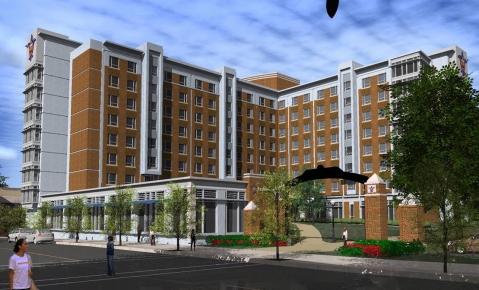OU has opened two new innovative living-learning centers, Dunham and Headington Residential Colleges, becoming the first university in Oklahoma and one of the first public universities in the nation to adopt the residential college model.
Patterned after residential colleges at Harvard, Yale, and Oxford, Dunham and Headington Colleges cohesively combine three different aspects of student life: living, learning, and fellowship.
Each college design features high ceilings and brightly-lit, wide hallways. Every floor has a common room, study lounge, and multiple reading nooks for social, recreational, and educational interaction. The main floor features common rooms, a library, game room, music practice room, meditation room, a “creative commons,” classrooms, and conference rooms. Offices for Faculty Fellows for each college and the Senior Fellow apartments are located on the first floor.
The student rooms incorporate a wide variety of floor plans, including one-, two-, and three-bedroom units. Multiple designs that are especially enticing for upperclassmen increase retention and engagement. Neutral earth-tone paints, durable luxury vinyl wood-look flooring, and wood furniture create a warm, inviting living space for students.
The dining halls in each college were designed around the idea that students dine together for the same reasons that strong families dine together—to share their days and their lives in good company for the purpose of fellowship and building strong relationships. Each college has its own 170-seat dining hall with its own identity.
Located on a prominent site near the center of campus, each college’s design was influenced by the “Cherokee Gothic” architectural style prominent throughout campus. The term “Cherokee Gothic” was coined by architect Frank Lloyd Wright for the vernacular style he observed while touring the school’s grounds in 1946. The unique style combines classic Collegiate Gothic brick mixed with light stone.





