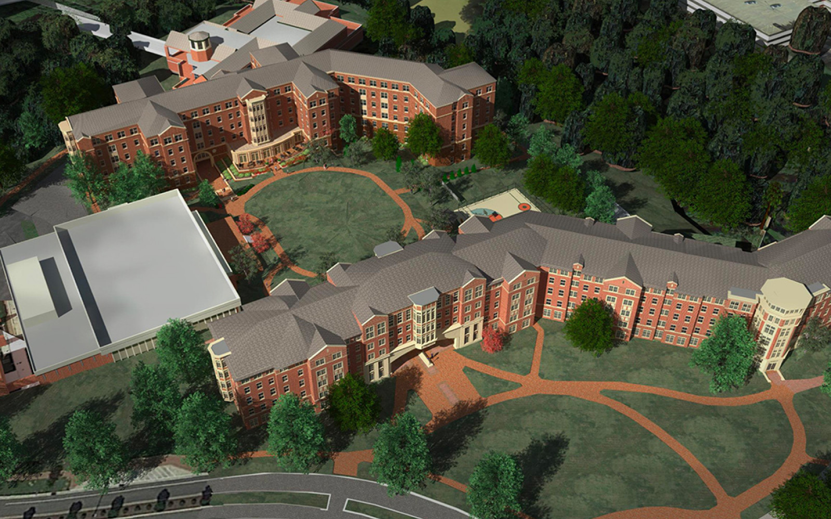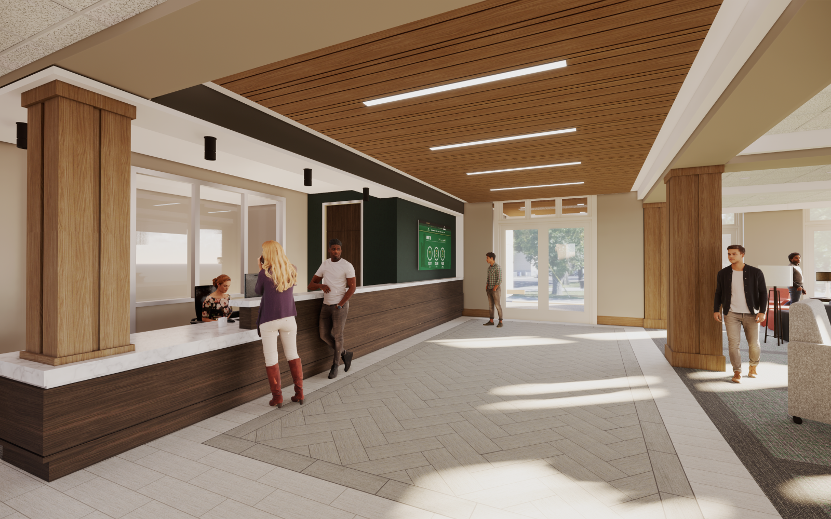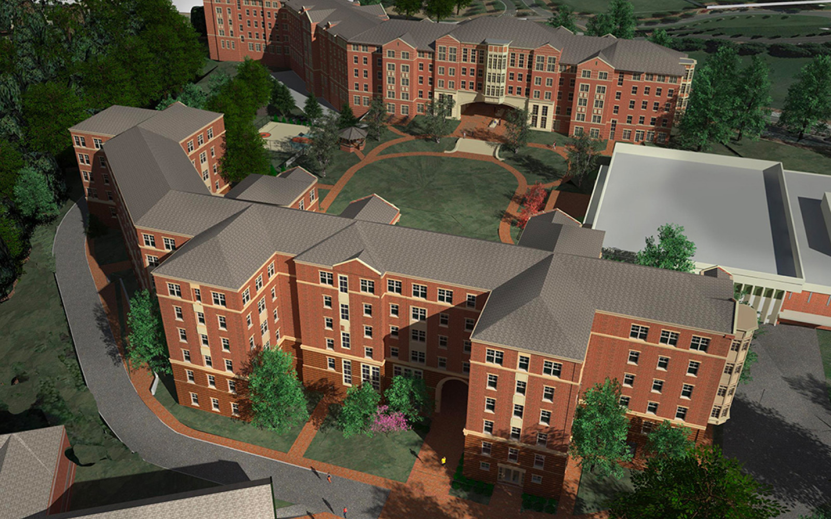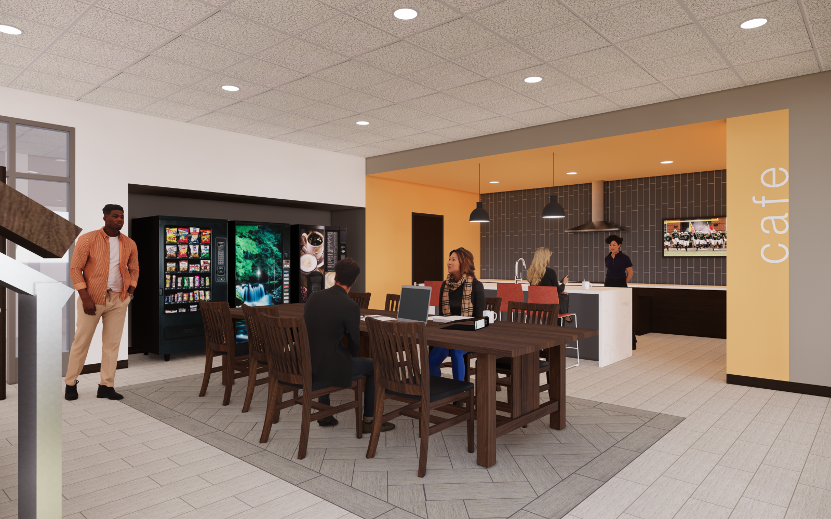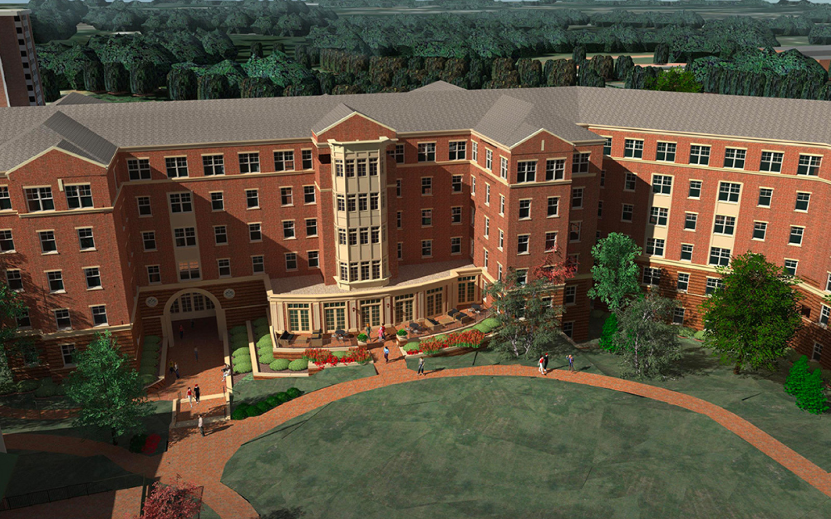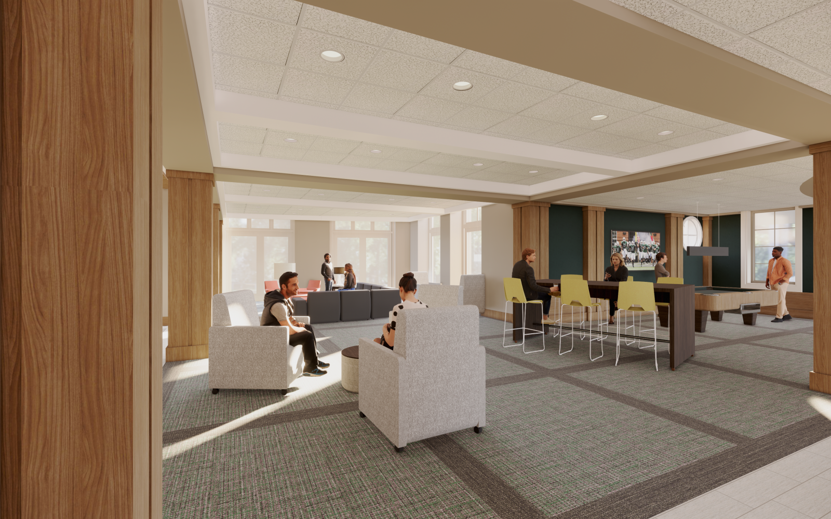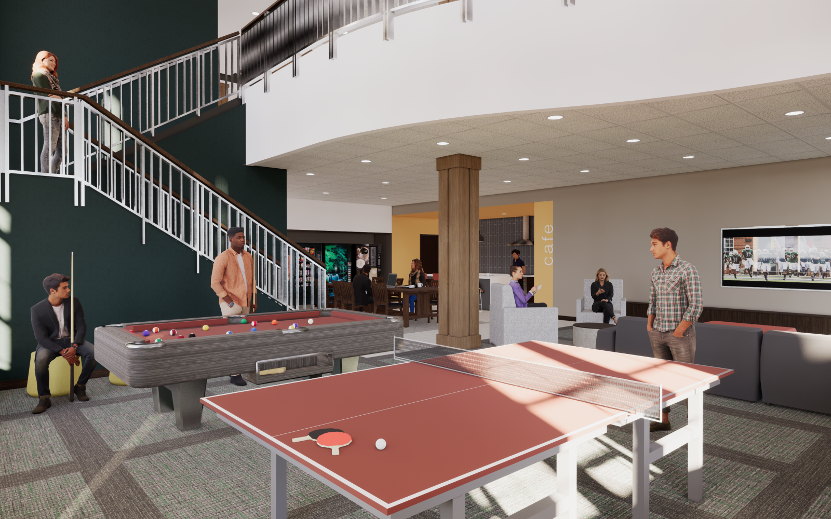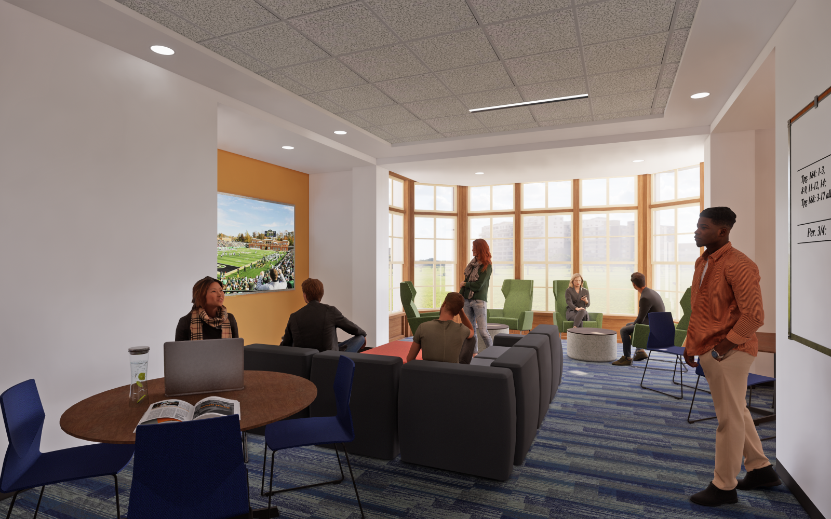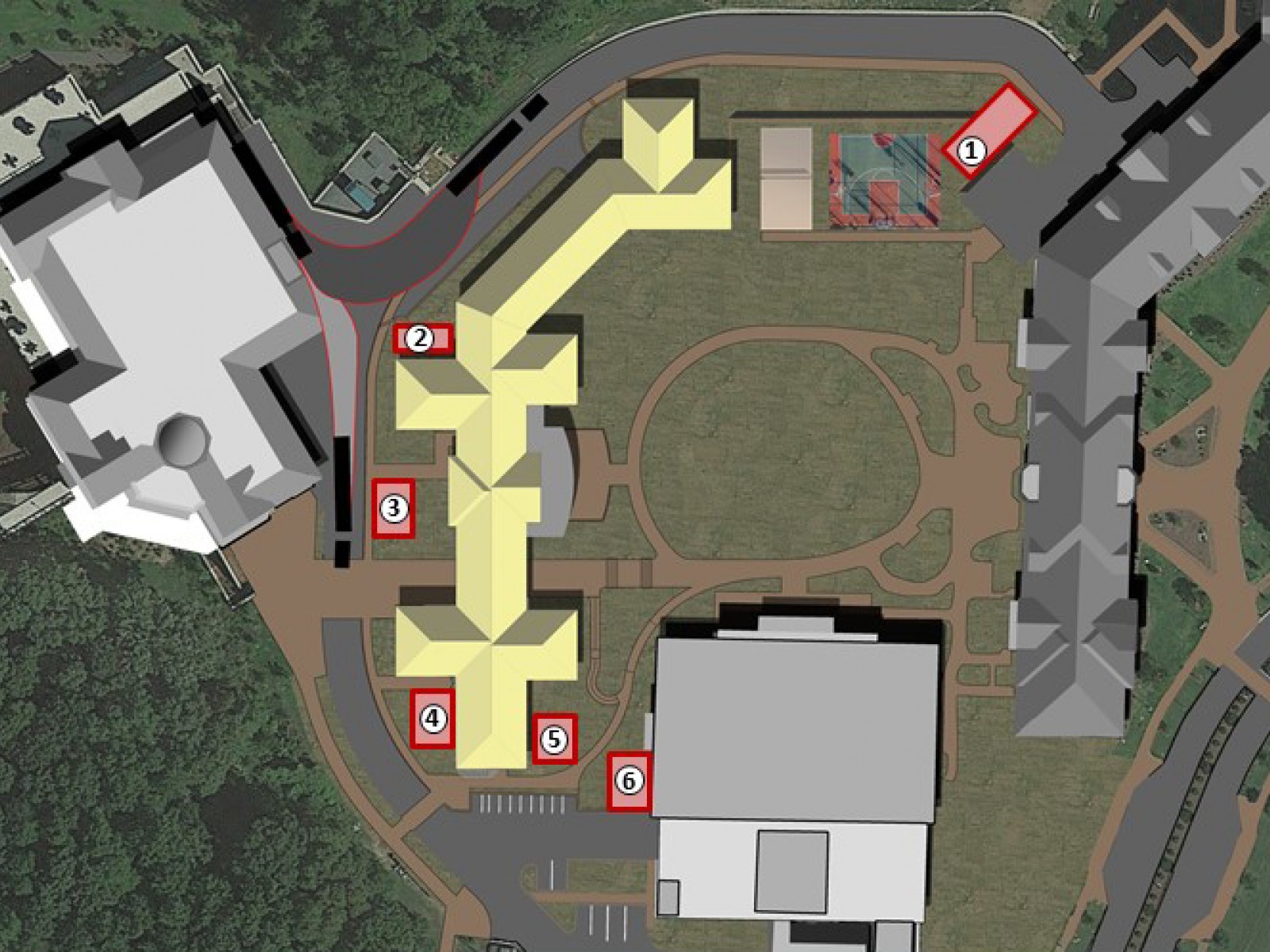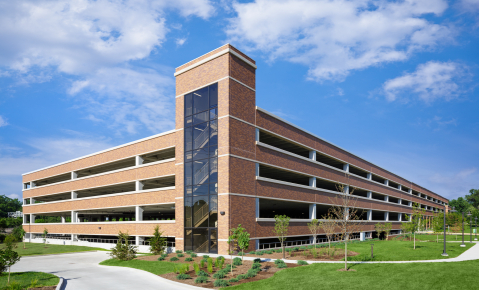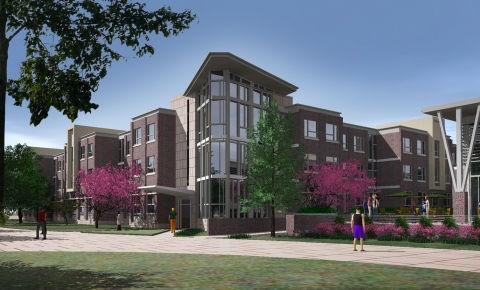Residence Hall Phase XVI completes UNC Charlotte's upper south village quad with an affordable housing option that replaces two outdated high-rise towers.
The new 147,000 square-foot Residence Hall Phase XVI replaces the outdated Moore and Sanford Hall towers (built in 1970 and 1969) to complete the upper south village residential quad and provide a direct pathway to the South Village Dining Hall.
The design of Residence Hall Phase XVI combines modern features and sustainability, while providing new students with a welcoming atmosphere to make them feel at home.
KWK and Architect-of-Record Jenkins Peer Architects (JPA) worked closely with university administrators to design the new hall with the first-year student in mind. The building’s design includes traditional double rooms for up to 692 students and their Resident Advisors. Resident rooms are supported by shared bathrooms for more privacy, with lounges and study rooms on each floor. The design also includes a community kitchen, laundry room, gaming area, and office and living space for Housing and Residence Life staff.
The new complex was also designed using sustainable elements, and its exterior design reflects the existing architectural style on campus.
Previously, KWK provided designs for the neighboring Levine Residence Hall, which combines an honors program within a traditional residence hall. Together, KWK principals and JPA provided architectural design for UNC Charlotte's Hunt Residence Hall in 2012.





