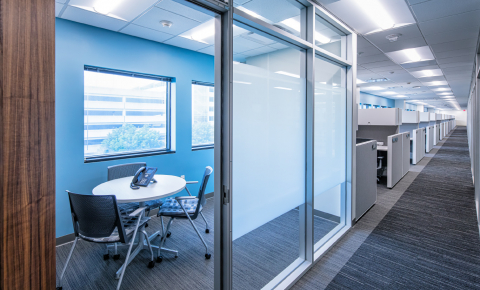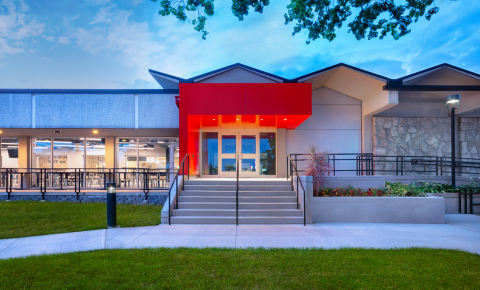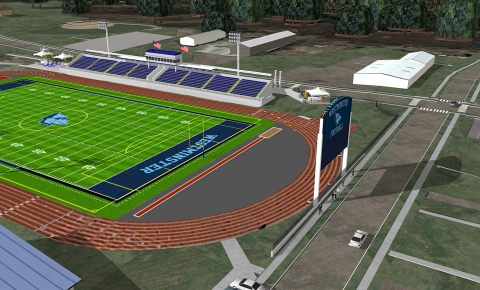AIA
Principal

Since a very young age, Eric has exhibited an uncanny ability to find simple solutions to complex challenges. As an architect for over 20 years, Eric enjoys the challenges that come with creating design solutions that capture a client’s vision and positively impact the user’s life.
Eric has a Bachelor of Architecture from Kansas State University and is a Registered Architect in three states. For the past 18 years, Eric has managed both new construction and renovation projects and has played a key role in developing client relationships and seeking new opportunities as one of KWK’s principals.
Throughout his career, Eric has welcomed the challenges of designing complex building types from a vivarium to a business school, by utilizing the current trends in building enclosure systems and state-of-the-art classroom and research space. Eric is passionate about building envelope systems as it relates to building performance, with his expertise focused on air barrier systems that assure the functional, aesthetic and operating cost goals are accomplished.
When not working, Eric enjoys spending time with his wife, two sons, and daughter. He also enjoys playing guitar, model trains, and outdoor activities including fly fishing, rock climbing, and backpacking.
Representative Work
(Work completed while employed at Mackey Mitchell Architects)
Student Housing
- University of Missouri - Columbia
- Mid Campus Housing - View Image
University of Missouri - Kansas City
- Irene Johnson Hall - View Image
Washington University
- Small Group Housing - View Image
Washington University School of Medicine
- Graduate Student Housing
Webster University
- East & West Hall - View Image
Academic Buildings
- St. Louis Christian College
- University of Missouri – Columbia
- Department of Pathology – Second Floor Renovation
- Department of Cardiovascular Disease – Third Floor Renovation
- Department of Pathology - Teaching Laboratory
- Department of OGYN – Lab Renovation
- University of Missouri School of Medicine Building Master plan
- University of Missouri Columbia Hospital Master Plan
- Connoway Hall Building Renovation for Laboratories
University of Missouri – St. Louis
- College of Optometry and Nursing Program & Building Study
- Fine Arts Building
Washington University in St. Louis
- Siegel Hall
- Danforth University Center
- Prince Hall Study
- Rebstock Hall Study
- Mallinckrodt Center Study
- Simon Hall Classroom Renovation
Washington University School of Medicine
- Shriner Hospital Renovation
- McMillan Hall Renovation for Research Laboratories
- West Building Renovation for Pathology
- Department of Neurology Renovation
- Department of Psychiatry Renovation
Webster University
- East Academic Building – Business School - View Image
- Webster Hall Renovation
- Loretto Hall Renovation
- Maria Hall Renovation
- Garden Avenue Garage Expansion
- West Plant Expansion
- Webster Science Building
- Webster Science Building – North Campus
- Loretto Hilton Center Addition
- Garden and Compass Plaza
- Webster Hall Restoration and Preservation
- Webster University Campus Infrastructure Expansion Study
- Webster East Substation
Science and Technology
- Afton Chemical, Sauget, IL
- Lab Building Study
Center for Emerging Technology, St. Louis
- Main Building
- Doris Annex
Central Institute for the Deaf, St. Louis
- Research Building
- 818 Building Renovation
 View More
View More







